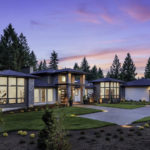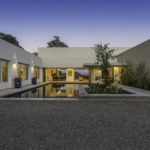Last updated on May 27th, 2024 at 11:53 am
The state of Washington is a diverse land boasting numerous national parks, a beautiful scenery, and historical landmarks. It offers limitless prospects, an international flavor, and a thriving economy to its residents looking to build a home or start a business. The state’s well-developed public transit system, well-known business brands like Starbucks, Boeing, and Amazon, and other cultural attractions provide residents and visitors with numerous things to do and explore. With Washington’s distinct atmosphere, the state expects a massive population expansion in the coming years.
If you are looking to settle down in this vibrant state, then get to know the best residential architects in Washington. These firms were assessed based on their extensive experience, wide knowledge base, impressive portfolios, and ability to deliver projects that guarantee satisfaction and exceed expectations.
The Miller Hull Partnership
Polson Bldg, 71 Columbia, 6th Floor, Seattle, WA 98104
Founded in 1977, Miller Hull has been at the forefront of ecological design, creating a regenerative and inclusive future through the built environment. Today, its dedication to environmental stewardship in architecture is linked to a commitment to climate action.
Miller Hull’s passion for sustainability has led to industry recognition with eight AIA Committee on the Environment Awards, five certified Living Buildings — including the first renovated home in the world to achieve certification — and named as a Top Firm for Sustainability by Architect Magazine. Although Miller Hull has continued to work towards reducing climate impact through goal setting and design, it is clear that more needs to be done at a faster rate to mitigate the impacts of climate change. Launched in 2021, Miller Hull’s new initiative, EMission Zero, targets the elimination of greenhouse gas emissions in the built environment. A major component of this game-changing initiative is the commitment to purchase third-party certified carbon offsets for built projects. Beyond this, the initiative combines Miller Hull’s actions to reduce climate impact through design and ongoing efforts to educate and advocate.
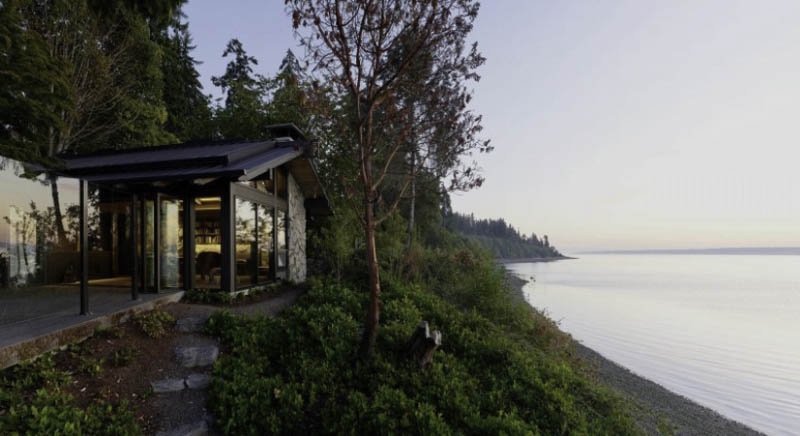
In 2021 Miller Hull offset 16,679 tCO2e (tons of carbon) spanning seven projects ranging in scale, location, and typology, demonstrating the initiative can positively impact the future of the global environment by offsetting projects of all kinds. In addition to accounting for project emissions, Miller Hull has offset its business carbon footprint since 2006, including business travel, employee commuting, electrical use, product consumption, and a factor for waste produced.
Cutler Anderson Architects
135 Parfitt Way SW, Bainbridge Island, WA 98110
With nearly forty-five years in the industry, Cutler Anderson Architects has demonstegratedrated its impressive quality and superior craftsmanship through its diverse portfolio of projects that range from high-rise office buildings to custom homes. It has delivered unique and int designs for commercial, residential, and institutional projects across the country. Since its inception in 1977, the firm has been dedicated to accurately understanding each client’s ideas and translating them into unique projects that meet their demands. With its impressive quality, unparalleled craftsmanship, and outstanding customer service, the firm has been featured in several noteworthy publications, such as Arch Daily, Galerie Magazine, Residential Design Magazine, Puget Sound Business Journal, and The Spaces.
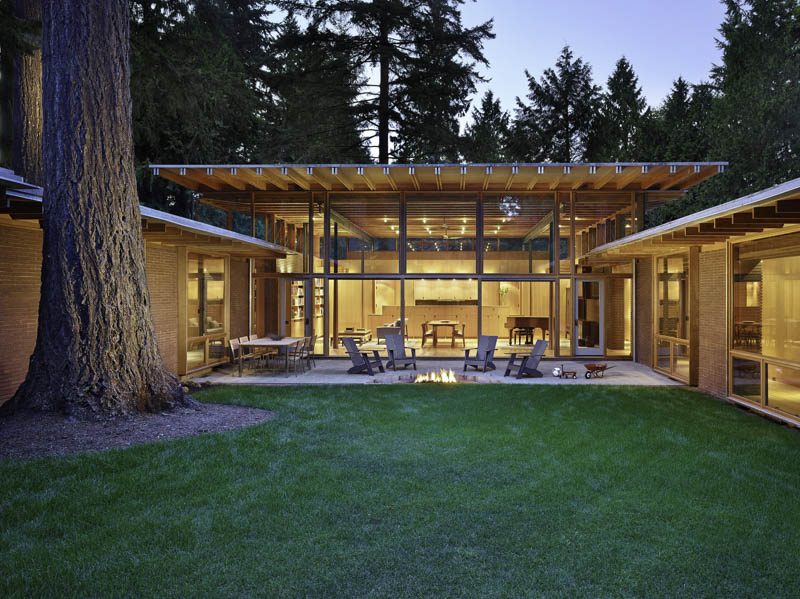
Photo by Benjamin Benschneider Photography
One of the firm’s notable projects is the Beaux Arts Residence in Bellevue, Washington, completed in 2014. Two wings make up this 5,565 square foot home with five bedrooms and five bathrooms. The house features an open-concept floor plan with private spaces for thought, work, and escape throughout. Because it is inextricably linked to nature, the transition between indoors and outdoors is effortless through its predominant use of natural design materials throughout the space.
Designs Northwest Architects
26915 102nd Dr NW, Suite 201, Stanwood, WA 98292
Designs Northwest Architects is an architecture and planning firm based in Stanwood, Washington. Founded in 1994, the firm has solidified its well-deserved reputation through its resilient designs and sustainability practices. The firm has completed many exceptional residential, commercial, civic, multifamily, and ecclesiastical projects. Under the leadership of Dan Nelson, the principal architect, the firm is committed to delivering exceptional designs that translate each client’s vision into an actual space that reflects their goals and needs. It provides a meticulous, hands-on approach combined with open communication and close collaboration to ensure each client receives the highest standard of personalized service. The firm provides a one-stop-shop solution, managing each detail from the initial planning stage to the project’s completion.
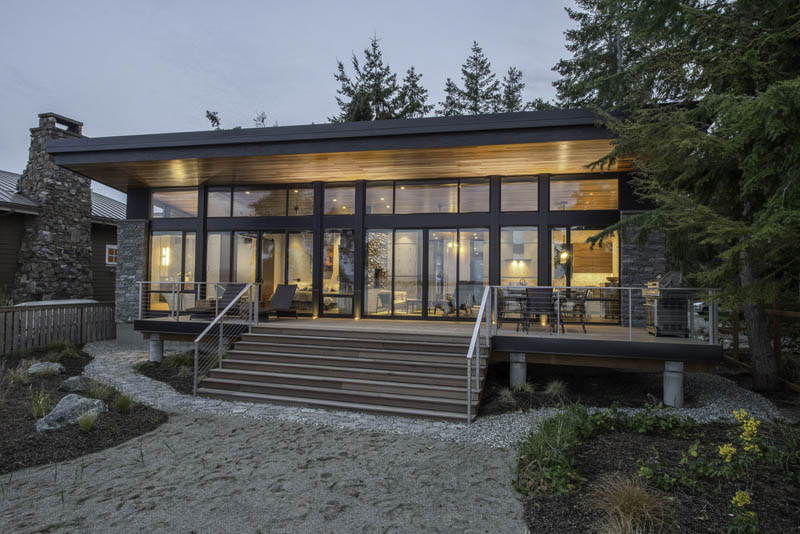
This waterfront home in Beach Drive Studio, Camano Island, Washington is one of the firm’s many remarkable projects, which won the 2020 – Honor Award – AIA Northwest Washington. This home featured a studio apartment layout with one large, open space that included the living, dining, kitchen and sleeping areas. It reflected the client’s desire for a relaxed, simple, contemporary design that maximized the breathtaking views of Port Susan and the Cascade mountains. It features floor-to-ceiling windows and a massive freestanding stone fireplace that gives the room a warm, light, and spacious atmosphere.
Suyama Peterson Deguchi
8601 8th Ave, South Seattle, WA 98108
Suyama Peterson Deguchi is an architectural and design firm that has served the Pacific Northwest with residential and commercial projects since 1971. With fifty years of experience in the industry, the firm offers a complete set of services from architecture to interiors and furniture design. The firm provides hand drawings, sketches, and 3D models to explore ideas with its clients, enabling them to make sound decisions on what they want with the project. It focuses on establishing and maintaining a strong working relationship with its clients, contractors, and trade partners with its collaborative process to ensure everyone is thoroughly involved in every aspect of the project. The firm is committed to delivering unique designs that meet the client’s requirements on schedule and within budget.
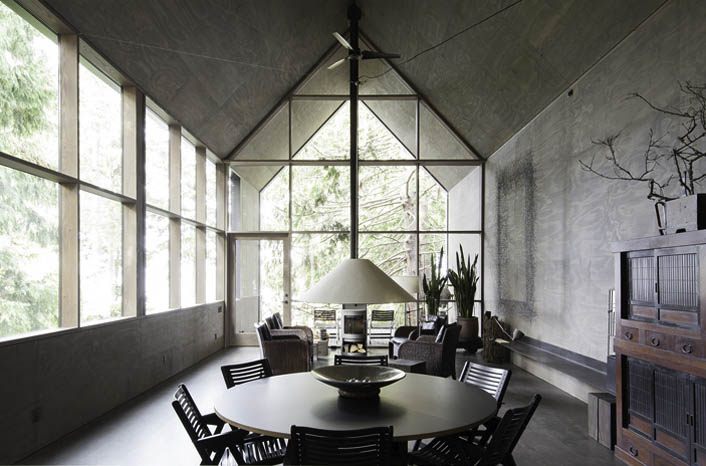
In this featured project, the Junsei House was created with a holistic approach to designing sustainable and minimalistic architecture. The home was delivered with a simple, efficient and quiet design seamlessly integrated into the existing landscape. It features an open floor plan and flexible spaces that can be occupied differently depending on the client’s needs. This project was featured in several magazines, such as Gray Magazine, The Wall Street Journal, and Kinfolk.
Johnston Architects
100 NE Northlake Way, Suite 200, Seattle, WA 98105
Founded in 1991 by Mary and Ray Johnston, Johnston Architects has served the Western United States and Canada with exceptional architecture that reflects intelligent, cost-efficient, and sustainable designs. The firm has grown from its initial team of two designers to over 30 today. In its three decades of operations, JA has cemented its reputation as a premier design firm in the area. With its full-service architectural, interior design, technology solutions, and master planning services, JA develops unique and forward-thinking designs combined with fresh perspectives that translate into projects that consistently exceed expectations. Because of its dedication to excellence and outstanding customer service, it has earned a long list of award-winning work and satisfied clients. JA is a women-owned business and a JUST organization.

This residential project in White Salmon, Washington, earned the 2018 Merit Award from AIA Central Washington. This home takes advantage of the thrilling view of the Columbia River as it winds through its gorge toward Portland and the Pacific Ocean beyond. It is a 1,900 square foot house with three bedrooms designed to be hidden against the landscape. Its subtle natural earth tones of rust, charcoal, and natural cedar merge into the environment.
Olson Kundig
159 South Jackson St, Suite 600, Seattle, WA 98104
Now in its sixth decade of practice, Olson Kundig is a collaborative design practice whose work includes private and multi-family residential, cultural and museum projects, exhibition design, commercial and mixed-use design (including wineries and sports facilities), hospitality projects, places of worship, interior design, product design and landscape design. With a staff of over 200 highly-skilled architects and designers, the firm is committed to delivering exceptional designs that meet each client’s unique vision and needs, while responding to the surrounding built and natural context. Since its founding in 1966, the firm has stayed true to its belief that buildings can serve as a bridge between nature, culture, history and people, and that inspiring surroundings have a positive effect on people’s lives.
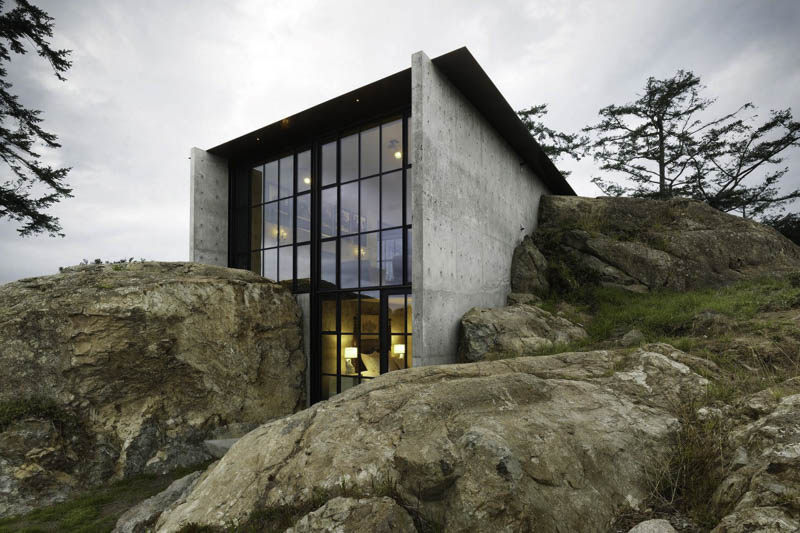
The Pierre, a home in Washington’s San Juan Islands designed by Olson Kundig principal/owner Tom Kundig, was inspired by the owner’s fondness for a stone outcropping on her property. With its rough materials, enveloping stone, green roof and surrounding greenery that blends effortlessly into nature, the house features a rustic design that brings a warm yet sophisticated feel to the space. Throughout the house, the rock extrudes into the space, contrasting with the luxurious textures of the furnishings. Elements throughout the home, including interior and exterior fireplace hearths and the master bathroom sink, are carved from this existing stone. The Pierre has been honored by numerous award programs, and has received AIA National Honor Awards for both Architecture and Interior Architecture, and an AIA Housing Award.
Hoedemaker Pfeiffer
6113 13th Ave, South Seattle, WA 98108
Since its inception in 1969, Hoedemaker Pfeiffer has delivered exceptional projects in the Pacific Northwest. The firm provides architectural and design services focused on creating unique spaces that elevate a client’s way of living. It strives to accurately understand each client’s ideas, visions, and requirements and turn them into a space that reflects their needs. Regardless of project size, scope, or complexity, the firm brings the same level of quality, dedication, and professionalism. The firm’s impressive craftsmanship has been recognized through several awards and featured in dozens of publications. It has earned a lengthy list of satisfied clients with its reliable and trustworthy reputation.
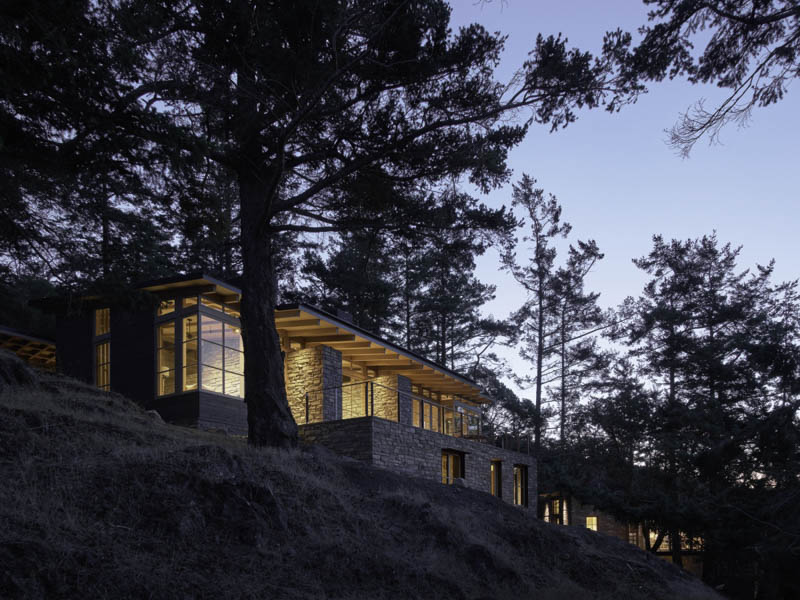
Located in the San Juan Islands, Washington, the Hillside Sanctuary is one of the firm’s notable projects, which won the 2018 Gray Design Awards. The firm created a design that includes basic stone volumes emerging naturally from their harsh surroundings, drawing influence from their remote location in the San Juan Islands. The steep slope of the site and the existence of a road directly behind it dictated a stone foundation and stone wall for the house’s base and rear. The design was accentuated by a pair of large stone fireplaces rising together within the home’s interior. The enlarged base allowed the internal rooms to flow seamlessly beyond the building envelope into a stunning outdoor living area.
Coates Design
900 Winslow Way E #210, Bainbridge Island, WA 98110
Based in Bainbridge Island, Washington, Coates Design is a fourteen-person architectural firm that has provided professional design services since 2005. The firm has been in the industry for over fifteen years and has established an impressive portfolio of commercial, civic, residential, and healthcare projects throughout the United States. It offers a single-source solution for its clients by providing comprehensive services, including architecture, programming and planning, interior design, feasibility studies, and sustainable design. Over the years, the firm has remained committed to the core values on which it was founded, resulting in exceptional projects that guarantee satisfaction and exceed expectations.
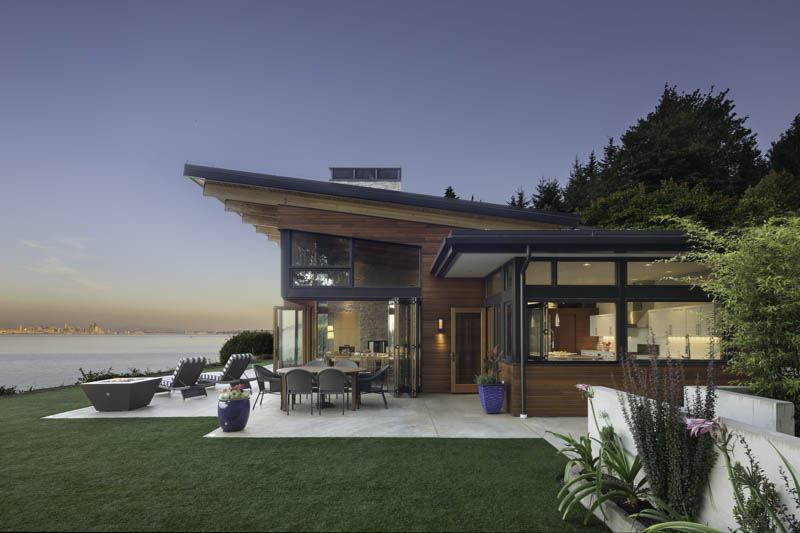
This beachfront property, which features a 2800 square foot, two-bedroom Pacific Northwest-style house anchored into a steep-sloped site, is one of the firm’s outstanding projects. A bifold door system connects the open-concept living, dining, and kitchen areas to the outdoors. This home has many nature-inspired components, including shell-inspired pendant light fixtures in the kitchen and wood-grained tile in the master bath.
Board & Vellum
115 15th Ave East, Suite 100, Seattle, WA 98112
Board & Vellum is a Seattle, Washington-based firm specializing in integrated architecture, interior design, and landscape architecture. Founded in 2011, its skilled team of architects, interior designers, and landscape architects brings years of experience in residential and commercial project design, management, and construction monitoring. As a result, the firm has a lengthy list of successful projects under its belt, including custom-designed single-family homes, complex multi-family housing, retail shops and cafés, and commercial spaces. It is dedicated to providing personalized service to ensure that each project accurately reflects the client’s demands, wants, and space goals. Its client-centered methods and collaborative teamwork allow the firm to set realistic expectations, meet budgets, and identify the design that best meets the client’s goals.
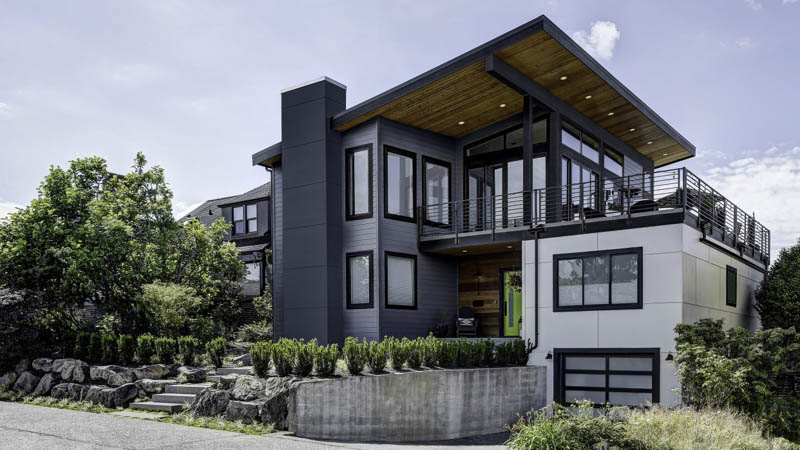
This project is a stellar example of the firm’s ability to create spaces that consistently exceed expectations. The client had big dreams for this single-story house to be the perfect place that highlighted their love and passion for entertaining guests. The firm completed the full remodel and addition that brought their original home down to its foundation. The firm took advantage of the new height gained by the addition, creating a new layout that proves both functional and visually pleasing.
Stuart Silk Architects
2400 N. 45th St, Suite 200, Seattle, WA 98103
Since its inception in 1981, Stuart Silk Architects has earned its well-deserved reputation as a leading architectural and design firm for its exceptional designs of custom residences and commercial buildings that stand the test of time. The firm delivers a comprehensive set of services throughout the Puget Sound region and across the country. It is dedicated to delivering unique projects that positively impact lives and enhance the environment. The firm has fostered solid relationships with some of the best contractors and consultants in the area that are committed to excellence and outstanding customer service. It has won several design accolades that testify to its superior quality.
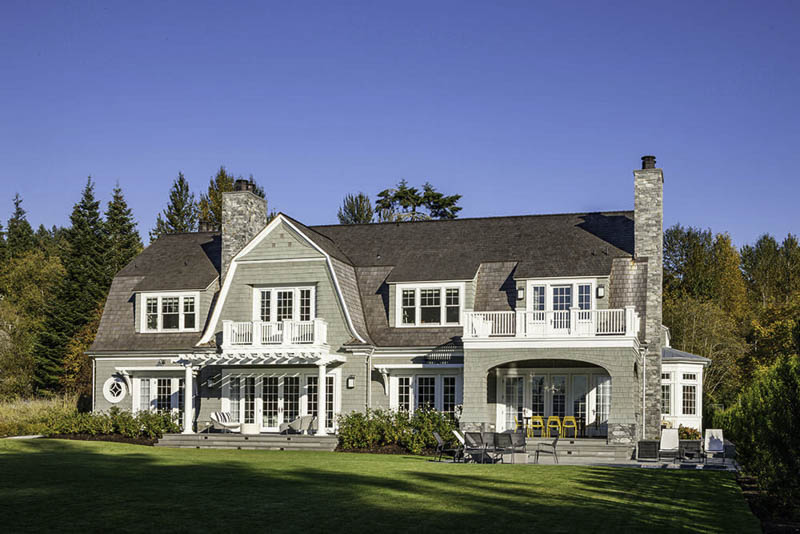
This Lake Sammamish home has four bedrooms and is situated on a flat one-acre lot with one hundred feet of beachfront. The firm designed this stunning space to reflect the client’s laid-back lakeside lifestyle. The central gambrel roof that spans through the home from east to west sides is the focal point of this home. The covered terrace’s oval windows, corbeled supported trellises, and elliptical shingled arch add to the space’s ageless and elegant architecture.
Baylis Architects
10801 Main St, Suite 110, Bellevue, WA 98004
Baylis Architects is a full-service architecture and design firm that has contributed high-quality architecture to the Pacific Northwest for nearly fifty years. The firm has established a wide range of successful projects, including public work, service agencies, commercial and retail buildings, multifamily residences and custom homes. Since its inception in 1972, the firm has focused on building strong relationships with its clients, investors, and tenants to ensure streamlined and optimized processes. Its team of passionate and highly-skilled professionals is committed to delivering unique designs and architecture that fits local landscapes. Its impressive portfolio and solid track record of satisfying clients are testaments to its superior quality and professionalism.
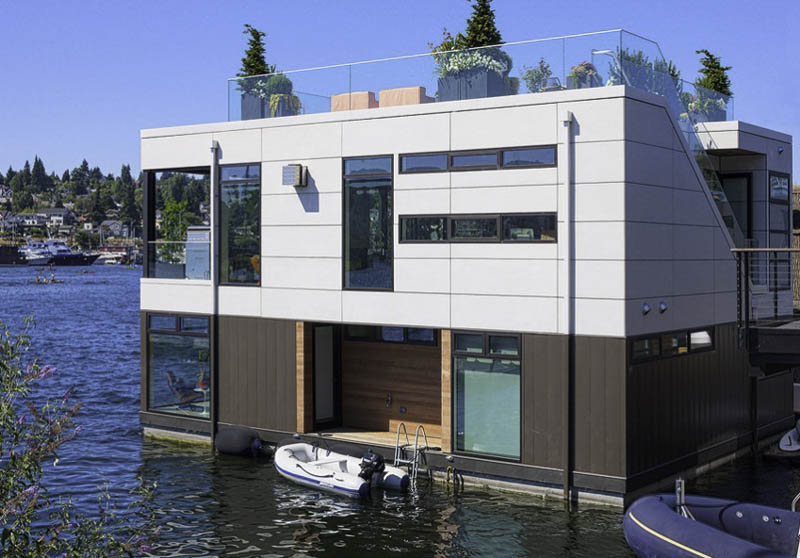
One of the firm’s notable projects is this 2,400 square-foot floating home located in Seattle, Washington. The layout plan of the house provides maximum privacy from oncoming boat traffic while also taking advantage of the breathtaking scenery. The bedrooms are on the first story, while the living areas are on the second. A wide terrace with views of Gasworks Park, Lake Union, and Downtown Seattle sits adjacent to the second floor’s living room and may be reached by sliding glass doors.
First Lamp Architecture
4915 Rainier Ave S, Suite 202, Seattle, WA 98118
First Lamp Architecture was founded in 2009 as a full-service architecture and construction firm. The firm’s area of expertise includes architectural design and construction management services for residential, commercial, and multifamily projects. With a team of expert architects and builders, the firm is committed to designing dwellings that are seamlessly integrated into their surroundings and are a living extension of their owners. It brings fresh ideas and unique designs to create visually pleasing yet functional spaces. The firm emphasizes the importance of constant communication and close collaboration in every project to achieve successful outcomes that meet each client’s demands. As a result, the firm has received immense positive feedback from satisfied customers who testify to its impressive craftsmanship and superior quality.
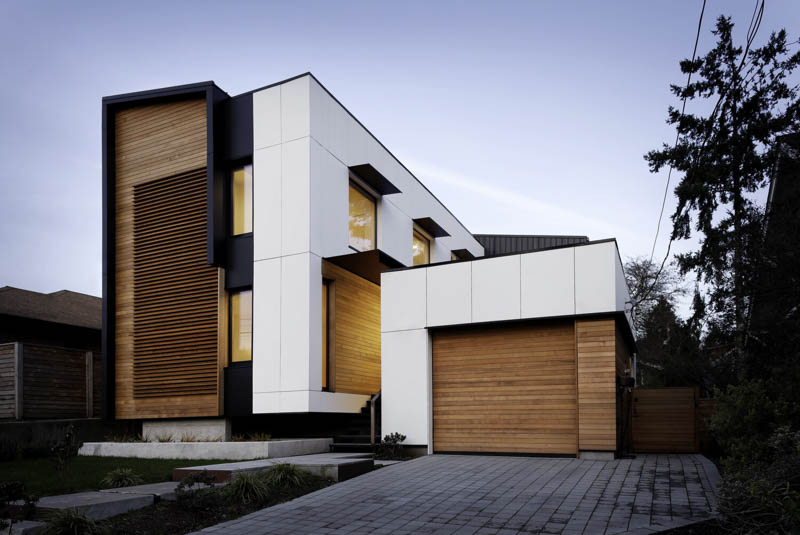
The PHIUS Passive House Projects Competition awarded this project as the 2020 – Single-family Winner. This home was meticulously constructed to meet the Passive House Institute’s requirements by incorporating a variety of high-performance technologies, creative design strategies, and detailed building processes. The firm built this residence entirely, and it was completed in 2019.
Graham Baba Architects
1507 Belmont Ave, Suite 200, Seattle, WA 98122
Graham Baba Architects is based in Seattle, Washington, recognized for its unique designs in the commercial, residential, and art markets. Whether a simple renovation or a full-scale new construction, the firm delivers a hands-on, meticulous approach to ensure successful outcomes that reflect each client’s personality, lifestyle, and goals for the space. The firm’s team is driven by thoughtful creativity, close collaboration, efficient design techniques that aim to maximize site potential and tailor it to the client’s vision. With its client-focused processes, the firm ensures that every stakeholder is deeply involved in the project development processes, allowing for more streamlined and optimized project progress.
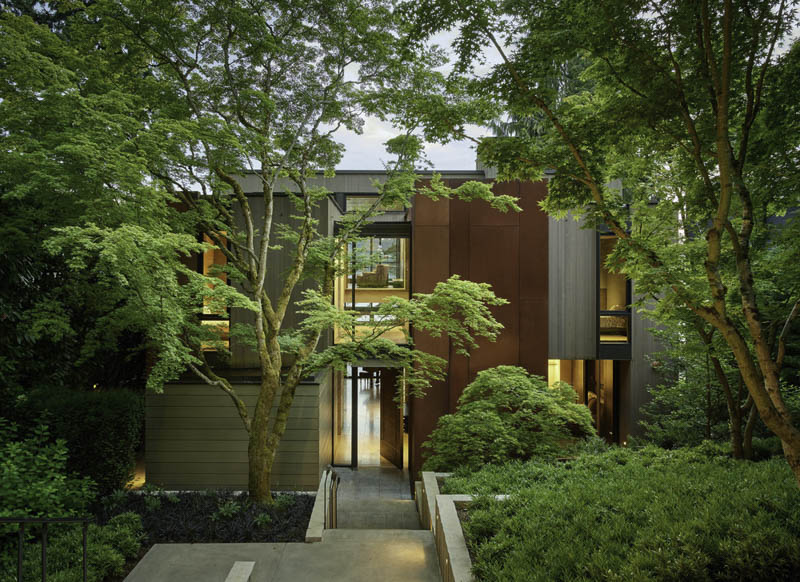
One of the firm’s notable projects is this Lakeside Residence located in Seattle, Washington, awarded as the Archilovers Best of 2020. Originally built as a modest beachfront cabin, this 1960s home needed updates and renovations. The firm created a fresh, functional floor layout by reorienting all key interior areas to the views. The main floor, formal entry, and the middle of the house’s three floors serve as the public zone, with a second floor added to include the master suite and bedrooms. Polished concrete and stone, cerused and fumed oak, and blackened steel provide a rich contrast to the crisp and sparse detailing throughout the house.
Wittman Estes
6007 12th Ave S, Seattle, WA 98108
Founded in 2012, Wittman Estes has already solidified its reputation as a reliable and trustworthy firm in West Seattle. The firm has been in the industry for nearly a decade and has a team of talented designers that brings years of expertise and experience to the table. The firm provides forward-thinking design and fresh perspectives to deliver the best possible architecture and landscape design tailored to each client’s vision. Over the years, it has built a collaborative community of trade partners and professionals to design, permit, and build exceptional projects to bring the highest quality finished product on schedule and within budget. With its high-quality craftsmanship, superior quality, and unparalleled professionalism, the firm has a solid track record of consistently exceeding client expectations.
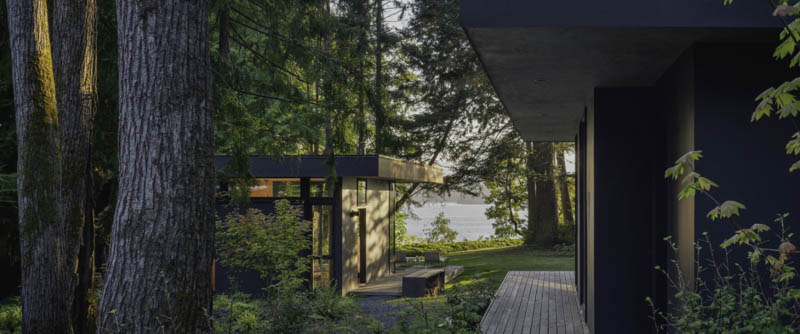
Located in Hansville, Washington, this project includes a series of family cabins hidden in the forest, overlooking the Hood Canal and inspired by the native killdeer bird. It features three elements, a repurposed 20’x20′ footprint of the original cabin, a cabin addition, and a new bunkhouse and bathroom to the north. The firm has earned massive recognition for this project, earning the 2018 Merit Award – AIA Honor Awards for Washington.
Vandervort Architects
2000 Fairview Ave E, Suite 103, Seattle, WA 98102
Since 1994, Vandervort Architecture has specialized in designing unique residential living spaces, providing exceptional projects throughout the Puget Sound Region. The firm specializes in new and remodeled custom homes, multifamily developments and small commercial projects. The firm delivers unique designs and builds architecture influenced by the Northwest’s natural beauty and culture. Its meticulous, personalized, and hands-on approach allows the firm to search out creative design solutions to reflect its customers’ objectives. In every project, the firm employs cutting-edge technology, green building techniques, and sustainable designs. With its commitment to customer satisfaction, the firm is committed to delivering projects on schedule and within budget while maintaining a high standard for quality.
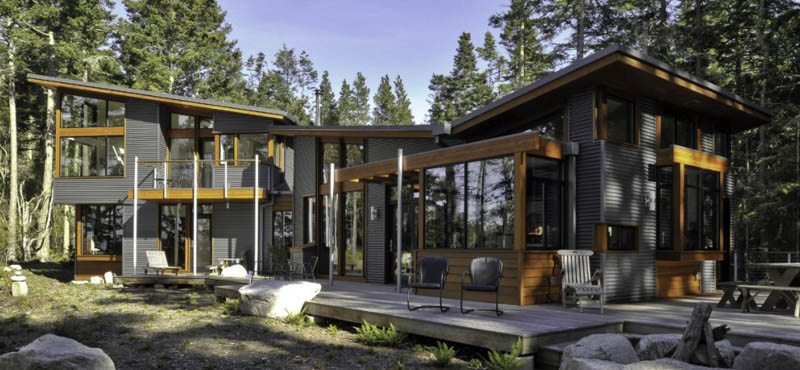
This 1800 square-foot home is located on a heavily wooded, medium-bank waterfront property on Lopez Island, Washington. The main house with an isolated upper-level master suite, and the studio, which has his and hers art spaces, make up the project. The studio is connected to the home through an arcade, which serves as the main entrance. The house has Asian influences, such as the Tibetan prayer wheel in a nook. This project has won the 2019 – Judge’s Choice from Built-Green Hammer Awards.
Medici Architects
11671 SE 1st St, Suite 302, Bellevue, WA 98005
With over three decades of extensive experience, Medici Architects provides full-service architectural and speculative home design, feasibility, due diligence, site planning, interior design, surveys, building permit submittals, and construction administration services. The firm has served clients in Washington and its neighboring areas with various architectural styles, from traditional, transitional to modern, and occasionally a mix of styles. It is committed to creating distinctive designs tailored to the client’s unique styles and personal tastes. With its team of passionate and high-skilled staff, the firm is dedicated to fully understanding its clients’ goals, specifications, timelines, and budgets to deliver designs that exceed expectations. The firm offers flexible solutions, creative and inventive designs and cutting-edge materials and technologies.
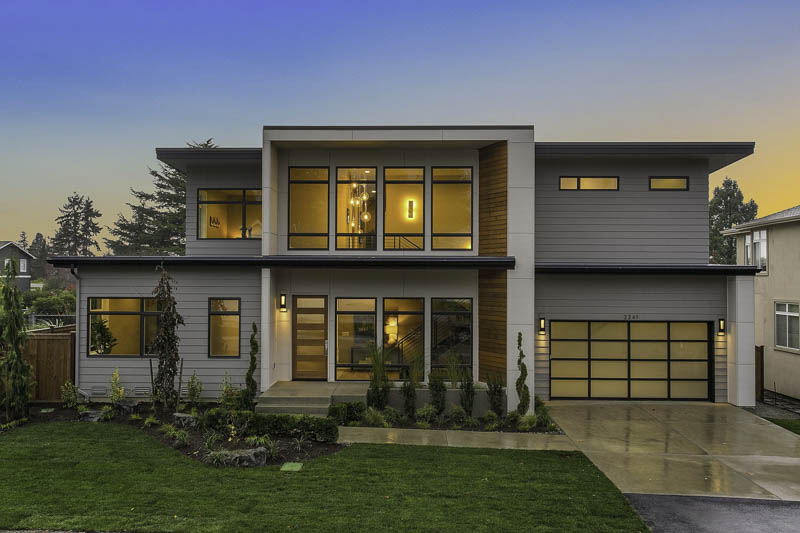
The firm gained several accolades for this featured project, including the 2017 Golden Nugget Merit Award – PCBC. The firm completed this single-family residence in Kirkland, Washington, collaborating with Jay Marc Homes and Aimee Upper. The home features clean geometric lines and a monochromatic color scheme with a sleek, sophisticated and modern design. It includes many large windows that bring ample sunlight and breeze into the space.
4D Architects
135 7th Ave West, Suite 201, Kirkland, WA 98033
Barbara Pickens, a Seattle architect, and Ben Mulder, an Eastside designer, founded 4D Architects in 1985. With over forty years in the industry, the firm is known for its dedication to high-quality designs translating into exceptional spaces. This Seattle-based firm specializes in residential and commercial architecture, providing a wide range of services such as site selection and planning, feasibility analysis, building design, interior detailing, permit preparation and submittal, bidding and construction papers. It has earned an impressive portfolio of exceptionally completed projects that have been recognized with many regional and national awards. With its commitment to a high level of customer satisfaction, the firm has demonstrated its commitment to quality and excellence through much positive feedback from a long list of satisfied clients.
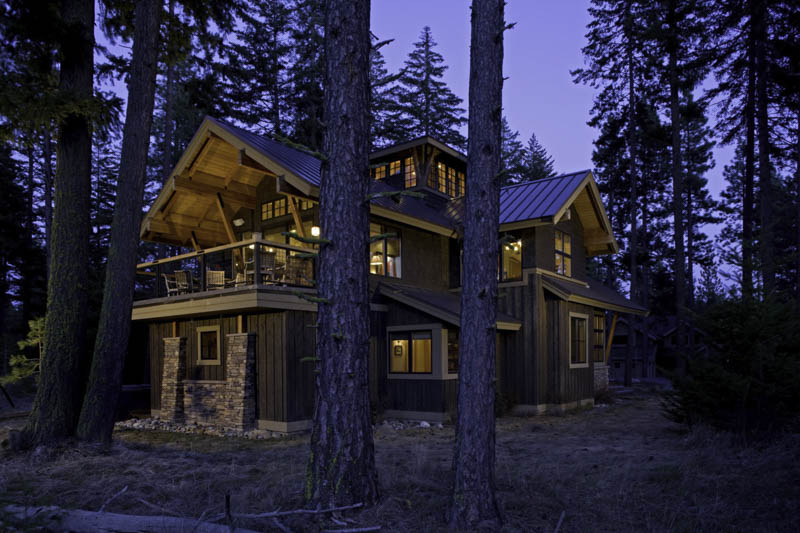
The firm completed the Suncadia Upside Down House in Cle Elum, Washington, collaborating with Swiftwater Custom Homes. This home has 2,300 square feet of living area, a two-car garage, three bedrooms, and two-and-a-half bathrooms. The territorial view from this location suggested an upside-down layout, with sleeping quarters on the lower level and primary living spaces on the higher level, all topped off by an observation tower. The paired front and back covered decks provide plenty of outdoor gathering areas for the summer months.
BC&J Architecture
197 Parfitt Way SW, Suite 120, Bainbridge Island, WA 98110
BC&J is a dynamic, highly respected firm founded in 1990 by married partners Stella Carosso and Peter Brachvogel. With over thirty years of experience, the firm has earned a strong track record of developing outstanding architectural designs for residential, commercial, and resort projects in the Pacific Northwest. It is backed by highly qualified project architects and construction experts who provide simplified, optimized, and cost-effective services. The firm utilizes a collaborative, hands-on approach, which permits it to work closely with customers to ensure their voice and personality are reflected in their home’s design. Hundreds of stunning and elegant residential, commercial, and resort projects have been added to the firm’s impressive portfolio, demonstrating its capacity to exceed customer expectations.
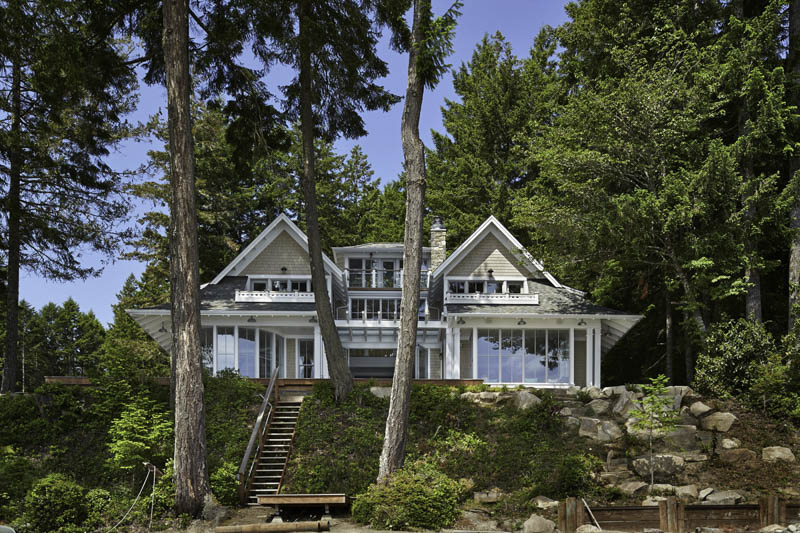
This South Puget Sound House, built in collaboration with Fujita Construction, is one of the firm’s most notable projects. With its 3,200 square feet, this summer cabin is about family and enjoyment. A 500-square-foot bunk room is located above the 660-square-foot water toys-filled garage for visiting friends and family. A bridge connects the bunk room to the main house, and built-in storage frames a window seat with a view of the grounds.
Rhodes Architecture + Light
4218 SW Alaska St, Suite G, Seattle, WA 98116
Rhodes Architecture + Light is an architectural firm specializing in home design, planning, and lighting in Seattle, Washington, with over twenty-five years of experience. The firm is made up of a group of experienced architects who create one-of-a-kind, award-winning Northwest architecture projects and contribute a wide range of experience to each project. Since its founding in 1995, the firm has provided inventive and interesting building solutions that meet the demands of its clients. The organization provides cutting-edge solutions while still incorporating traditional components and materials adapted to the client’s objectives. As a result, the firm has received several positive testimonies from a long list of pleased customers.
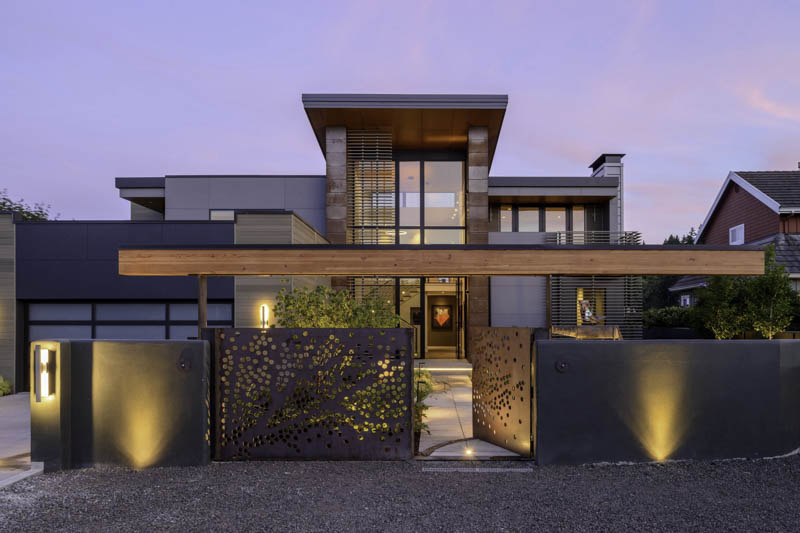
In 2019, Rhodes Architecture + Light was tasked to add new exteriors and interiors, natural light, larger openings to the beach and bay, seismic and foundation upgrades to this home in Indianola Spit, Washington. The firm successfully transformed that space by reusing existing space and varied materials, colors, textures, and lighting. The sole change to the house’s exterior “shell” was the addition of a low “gull-wing” roof with wood soffits above the central atrium room. Interior spaces, such as bedrooms and bathrooms, were redesigned and opened up to each other.


