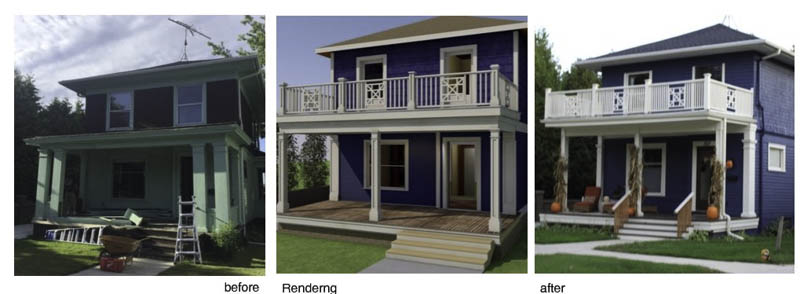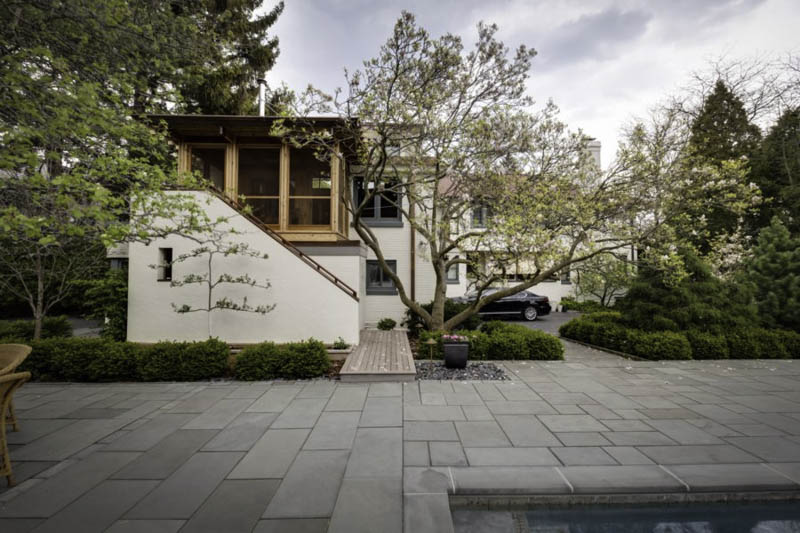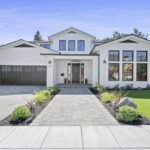Last updated on May 24th, 2024 at 11:02 am
Wisconsin, also known as the Badger State, is filled with diverse communities. From large cities that dot the scenic Great Lakes — including historic Milwaukee — to university towns and idyllic rural communities, Wisconsin brings an energy that can suit any lifestyle. As the population boom in Madison and other locations continues, those looking to build a home in this thriving area will want to seek out professionals who are not only experienced professionals but are also experts in location.
Our editorial team has compiled a list of Wisconsin’s best residential architects, to aid you in this search, with an emphasis on portfolio depth and industry recognition.
Johnsen Schmaling
1699 N. Astor St., Milwaukee, WI 53202
The Johnsen Schmaling Architects team is renowned for designs that combine conceptual rigor, technical knowledge, and attention to detail. the firm specializes in high-end residential and commercial projects, as exemplified by its work on Mountain House, which features “a series of flat and gently sloping volumes and planes.” The design is meant to fit the site’s uneven topography and has a canted roof inspired by the mountain ridges, with a pitch that suits the snow-laden winters and the landscape.
Brian Johnsen, American Institute of Architects (AIA), and Sebastian Schmaling, AIA (who is also a Leadership in Energy and Environmental Design Accredited Professional), are the firm’s founding principals. infusing the team with their experience in master planning, schematic design, construction administration, furniture design, and graphics.
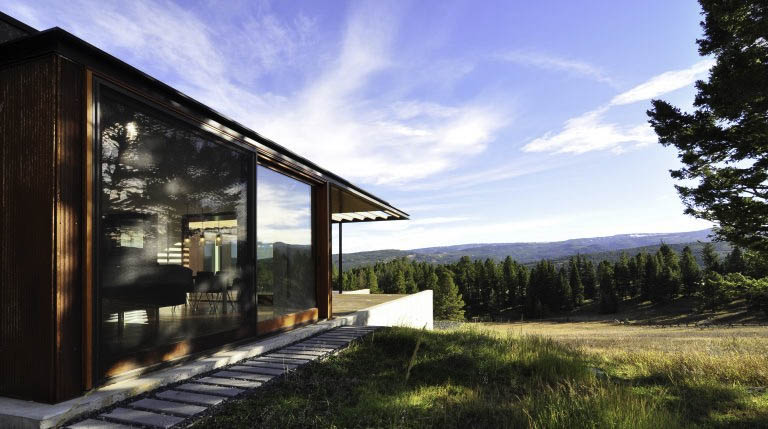
Genesis Architecture
1055 Prairie Dr., Ste. D, Racine, WI
Genesis Architecture specializes in organic design based on the flowing natural forms of Frank Lloyd Wright. Founder Ken Dahlin, AIA, holds a Ph.D. in the theory behind this form of architecture, and his designs replicate the calm and charm people experience in nature.
Dahlin also creates simple, clean designs for clients who are not specifically seeking Wrightian forms, and the firm’s range includes modern, contemporary, mid-century, Prairie, transitional, and Norman revival. One of the company’s recent jewels is a residence in semi-rural Racine. The stunning design was inspired by Palladio’s Villa Rotunda, in Vincenza, Italy, which is based on a nine-square planning system, but the team utilized red brick and cedar siding to add a beautiful local twist to the home.
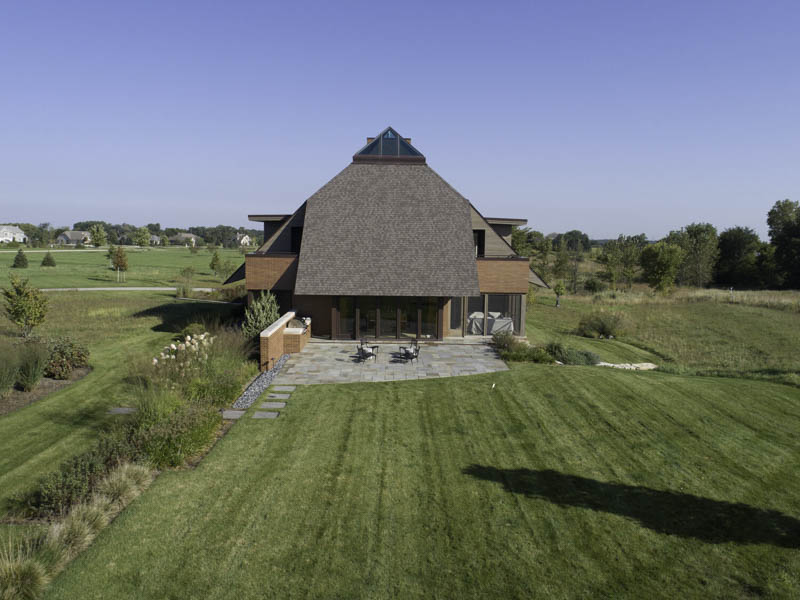
Wade Weissmann Architecture
8655 N. Deerwood Dr., Milwaukee, WI 53209
Wade Weissmann Architecture (WWA) works to produce custom, timeless architecture through creative collaboration. The firm has accomplished a range of residential, commercial, and renovation projects with its team of architects and designers, including the Cottage Romantic — a renovation project along the shores of the Great Lakes. WWA did a full update of the home’s kitchen, rear porch, and living spaces. Two step-down sleeping spaces were converted into sitting rooms with miniature fireplaces, and the porches were modernized with dropdown screens and windshields. There is also a fireplace in the exterior space to make it a cooking and gathering area.
The firm is headed by Wade W. Weissmann, AIA, who holds credentials from the National Council of Architectural Registration Boards (NCARB) and the Institute of Classical Architecture & Art (ICAA), and team services include architecture, master planning, bespoke renovation, and illustration studios.
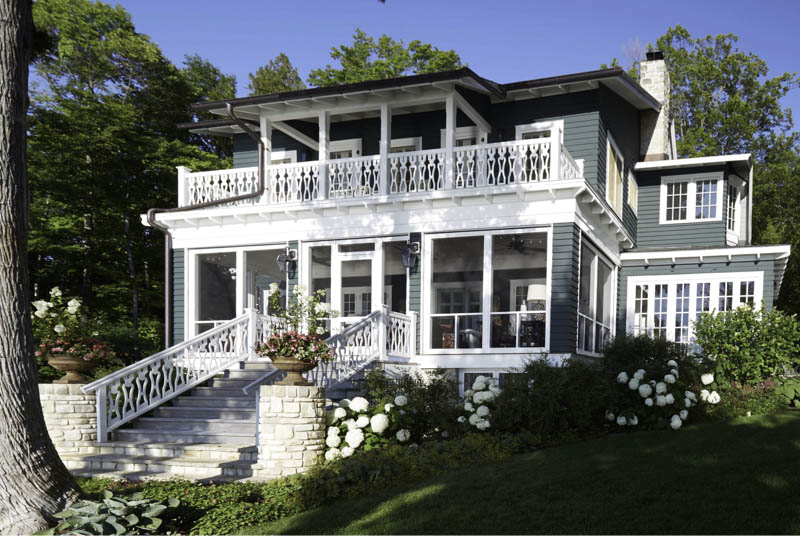
Deep River Partners
240 N. Milwaukee St., Ste. 400, Milwaukee, WI 53202
Deep River Partners, Ltd., specializes in producing residential designs that are client-centric. An exceptional example of the team’s craftsmanship is the Tuscan residence shown below, which features stone, timber, iron, and stucco to accentuate the northern-Italian styling. The home’s wings extend into the landscape, creating the essence of a hillside villa, with outdoor living spaces for entertainment, recreation, and reception. The turreted entry connects to more formal areas of the home, including the dining and living room, and the porch is screened and timbered to provide cover on rainy days and let in streams of moonlight at night.
Headed by Richard Sherer, who carries 30 years of depth, the Deep River team is knowledgeable in extensive disciplines — from design and landscaping to finish and furniture selection — and offers services for new estates, renovation (including historic), remodeling, and condominium build-outs. Learn more about their work at deep-river.com.
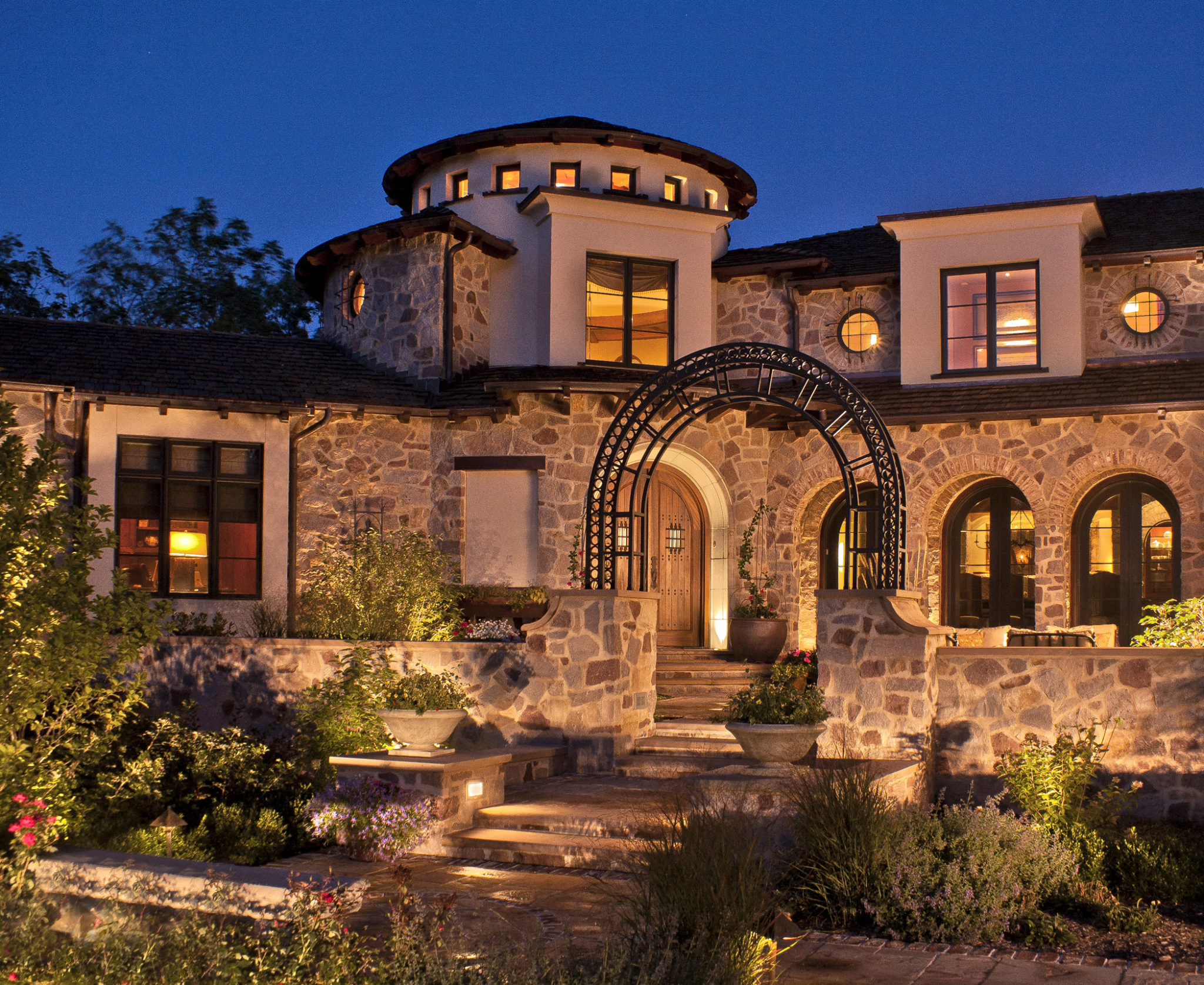
Bruns Architecture
207 E. Buffalo St., Ste. 315, Milwaukee, WI 53202
Stephen Bruns founded Bruns Architecture with the goal of producing meaningful designs for well-crafted structures. A striking example of utilizing a simple form for a dynamic style is Meander House, below. The firm was originally meant to renovate the family’s existing home, which was found to be cost-prohibitive. Bruns Architecture instead developed a design for the family’s new home after the original one was sold. The design capitalized on fitting living space in the narrow, pointed edge of the wedge-shaped lot, to create views at a wooded ravine. The floorplan is arranged to define distinct zones and provide a sense of seclusion for family members. The entry corridor uses the shortest of five ceiling heights to bring visitors into the main living area, and the second level features quiet areas with a view of the tree canopies.
Bruns believes that careful listening, rigorous study, innovative thinking, and strong collaboration result in lasting architecture. He guides the firm in collaborating with clients to learn who they are and how they live and work, ensuring that each design is a reflection of the client’s lifestyle and a thoughtful response to their needs.
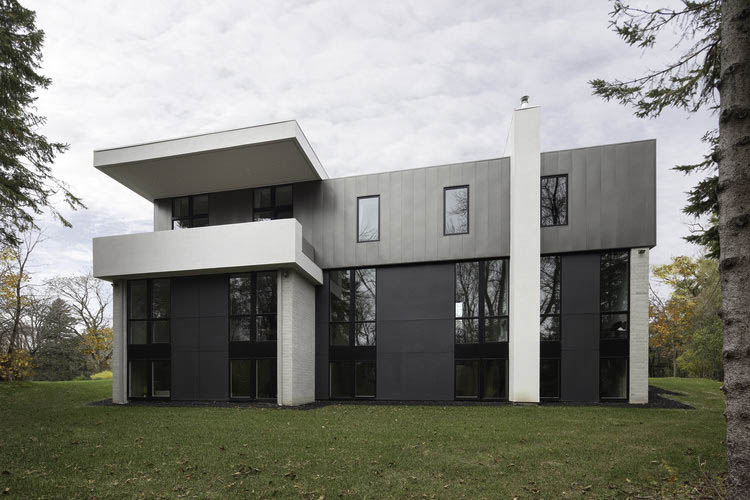
LA Dallman
225 E. Saint Paul Ave., Ste. 302, Milwaukee, WI, 53202
Cofounders Grace La and James Dallman lead LA DALLMAN in exploring architecture as a way to transform sites. They have worked on a broad range of projects for urban infrastructures, public spaces, installations, houses, and civic buildings, and together, La and Dallman have received over forty professional honors, including eight design awards from the American Institute of Architects Wisconsin and two from the Boston Society of Architects.
The firm has completed several innovative projects, including the Levatich residence in Mequon. The home is a concrete and timber-clad one-story structure overlooking Lake Michigan. Its public and private spaces are organized around a concrete wall that stretches along the length of the home and connects the entryway to the garage. There are also several apertures on the building envelope that bring in light and provide views of the forest and lake. Its design blurs the boundaries between interior and exterior spaces and speaks to the team’s exceptional talent.
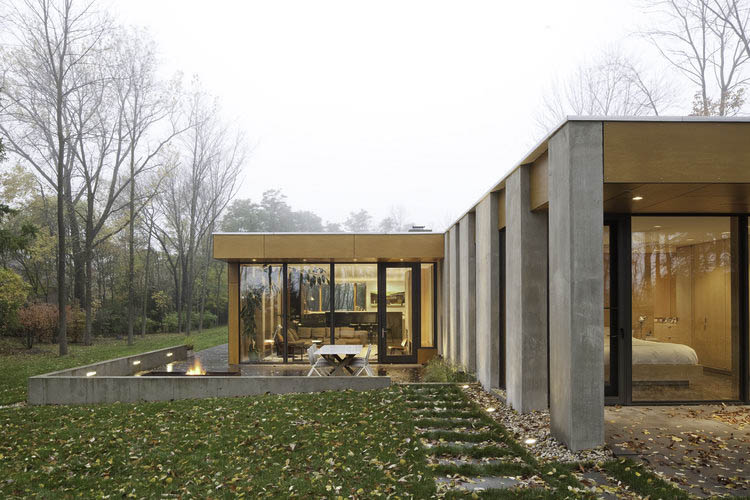
Vetter Architects
161 S. 1st St., #110, Milwaukee, WI 53204
Vetter Architects is known for consistently creating dynamic architecture that enriches everyday living, as showcased by the team’s work for the Vessel House, in Oconomowoc, along the shores of Lac La Belle. The firm collaborated with the client and multiple local craftsmen to create a modern home with Usonian styling. The design takes inspiration from the client’s identity as an educated art collector with a passion for music, fine furniture, and architecture. Utilized materials include masonry, copper, and white oak, and the design included gallery spaces for the client’s art, motorcycles, Tiffany lamps, and vintage musical instruments. Whether serving dual purpose in overlapping living space or serving as a defined display all its own, each gallery fit the client’s exact needs.
Founder John Vetter, AIA, leads the team’s effort to connect its work with nature, through an understanding of place and lifestyle, delivering timeless solution-oriented designs.
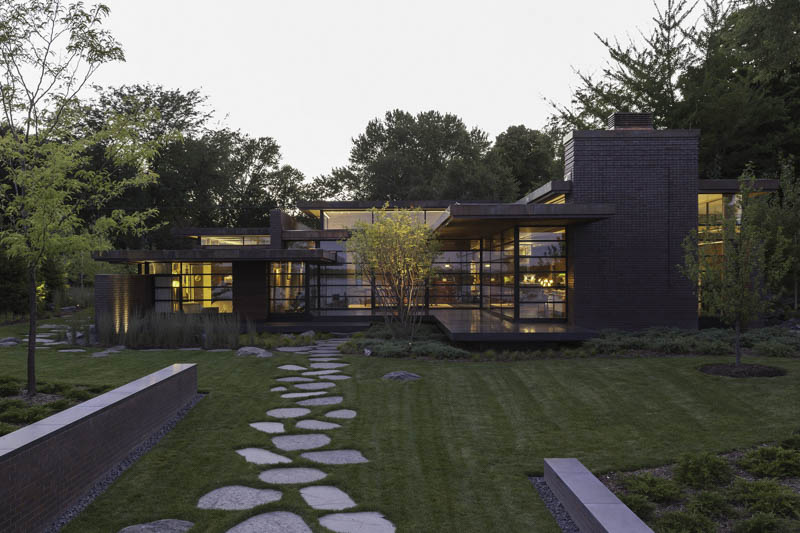
Galbraith Carnahan Architects
6404 W. North Ave., Wauwatosa, WI 53213
Galbraith Carnahan Architects takes its design inspiration from the environment. Firm partners Joe Galbraith, AIA, LEED AP, and Nick Carnahan, AIA, LEED AP, believe that a built environment should be able to mimic what nature does for us, and they have driven the firm’s designs to stimulate the imagination and make people feel alive.
Their work is geared toward combining function and feeling — each product is not simply a building but an experience, as with the Lake Drive addition shown below. The firm began by removing all the interior walls, to create a main studio space, and installing a roof monitor with clerestory windows that infuse light. Other notable additions included a new screened porch and stairs to the back of the house, giving the clients access to their backyard garden as well terrace access to the new studio.
Destree Design Architects, Inc
222 W. Washington Ave., Ste. 310, Madison, WI 53703
At Destree Design Architects, the emphasis is on taking a personalized, collaborative approach. The team’s designs balance creativity and functionality, placing the customer’s vision at the heart of every project. The firm also ensures its work is environmentally responsible and energy-efficient. Heading the firm is Melissa Destree, AIA, who is a credentialed Wisconsin Registered Interior Designer with certifications from NCARB and the International Interior Design Association (IIDA).
The company’s designs range from traditional farmhouse, log-home, cottage, and Prairie styles to modern and contemporary, including this exceptional North Shore lake home. The clean, contemporary styling utilizes cedar, steel, and stucco to provide contrast and accentuate the eye-catching angles, and the expansive wall of windows offer unmatched connection to nature, with an overhang to protect the interior from afternoon sun — an outstanding contemporary home with a nod to Usonian design.
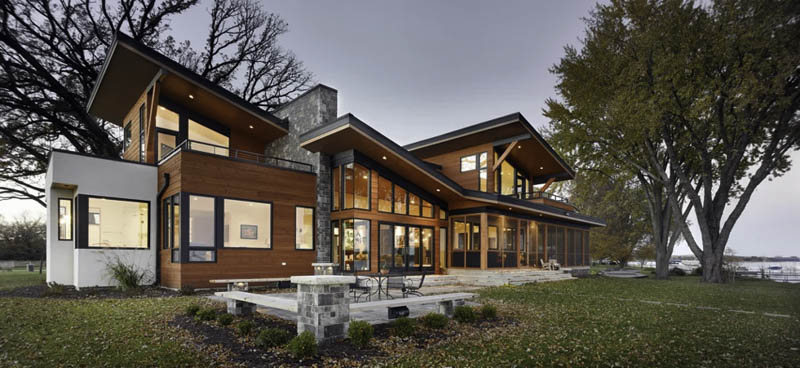
KEE Architecture
3220 Syene Rd., Ste. 102, Madison, WI 53713
KEE Architecture has over 100 combined years of experience in all phases of the industry, extending into interior design, landscape architecture, and urban planning. Its founding partners, Douglas Kozel, AIA, LEED AP, David Ewanowski, AIA, and, Jan Eymann, IIDA, guide the firm in developing solutions that are client-centric, ensuring goals are met on time and within budget.
The company’s portfolio includes commercial, municipal, and residential projects, with styles that range from Spanish-revival to contemporary. A recent addition to KEE’s many successes is an exceptional seasonal home on Door Peninsula, near Lake Michigan. A private wooded drive leads to this dramatic window-studded cottage, which is angled to maximize the water views and incorporate streaming sunlight in the main living spaces year-round. There are louvered sunshades for the deck spaces at the front and back, and a traditional fireplace with native-stone hearth provides comfort as autumn leaves begin to turn.
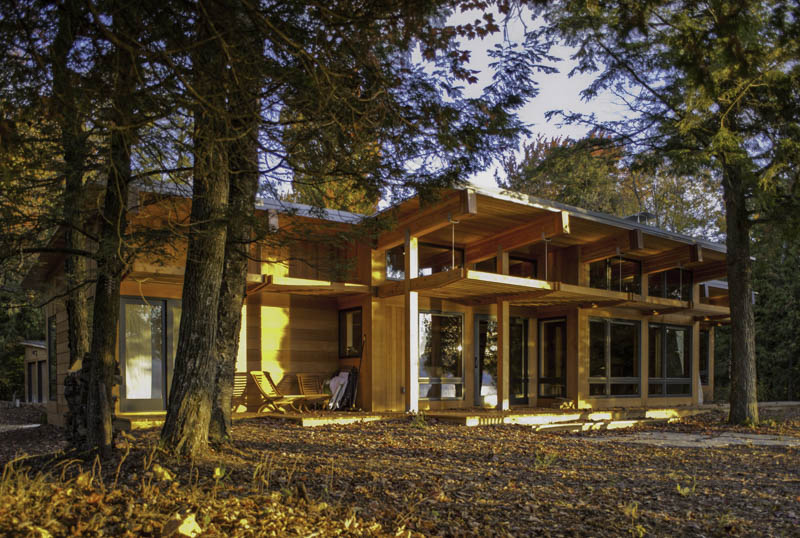
Isthmus Architecture Inc.
2453 Atwood Ave., Ste. 209, Madison WI, 53704
At Isthmus Architecture, Inc., work is geared toward respecting both resources and original context. The team’s designs are based on surveying existing building systems and historic documentation and then collaborating with clients to gauge contemporary usage. The firm, headed by principal Peter Rott (who was the first recipient in the Frank Lloyd Wright School of Architecture’s master’s program), focuses on tackling planning issues and programming needs to ensure a structure’s sustainability.
The team’s services include architecture, building research, restoration, rehabilitation, renovation, historic-structure reports, building-envelope investigation, facility assessment, master planning, adaptive reuse, and interior architecture. For restoration and rehabilitation of the Hedberg residence, below, the firm documented the house’s damaged architectural features, finishes, and furnishings and then worked on mechanical, electrical, and plumbing upgrades, to meet the current residential code. Interior improvements included a modified layout for the second floor and rooms for the basement, all ensuring this masterpiece will provide family comfort for generations to come.
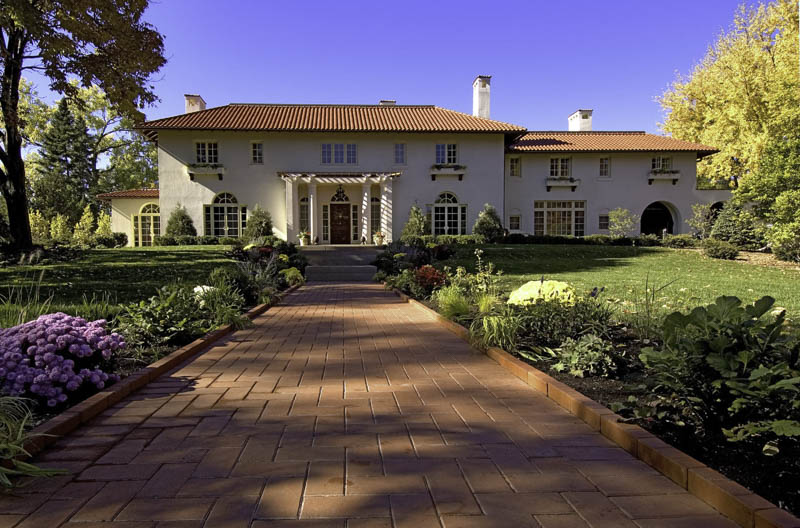
Gingko House Architects, LLC
345 W Washington Ave. Suite 320, Madison WI, 53703
Gingko House Architects, LLC, creates its designs with the intent of improving people’s day-to-day lives. The firm’s residential project “The Path Now Taken” included making an addition at a narrow lakeside lot. Inspired by the existing home’s meandering path, Ginkgo House Architects created a winding entry hall and carried the curve motif to the kitchen counters, the back deck, and the landscape design. From incorporating water views into the kitchen to redirecting rainwater to the home’s three gardens, no detail was left to chance.
Andrew Braman-Wanek, Association of Licensed Architects, founded the firm to bring creativity, thoughtfulness, and vernacular design to the forefront, and he continually strives to ensure a project’s integrity within the greater community.
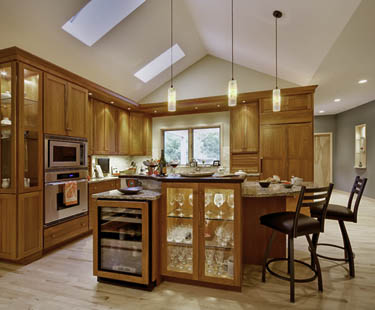
Brownhouse
202 W. Gorham St., Madison, WI 53703
Brownhouse owners Laurel McManus Brown and Shane Fry, AIA, believe that exquisite design should have broad appeal, and they apply an integrative approach to bring their creative, thoughtful solutions to fruition. The firm’s goal is to produce timeless structures that are experience-driven and budget-friendly.
Brownhouse has depth in multi-family, hospitality, corporate, retail, spa and salon, and high-end residential projects, including the Frost home in northern Wisconsin. The project involved demolishing a lakeside cottage to build the substantial custom home shown below. As with all Brownhouse designs, the home is comfortable no matter the season, and the living areas are both spacious and intimate, graced by furnishings and accessories hand-selected by the family.
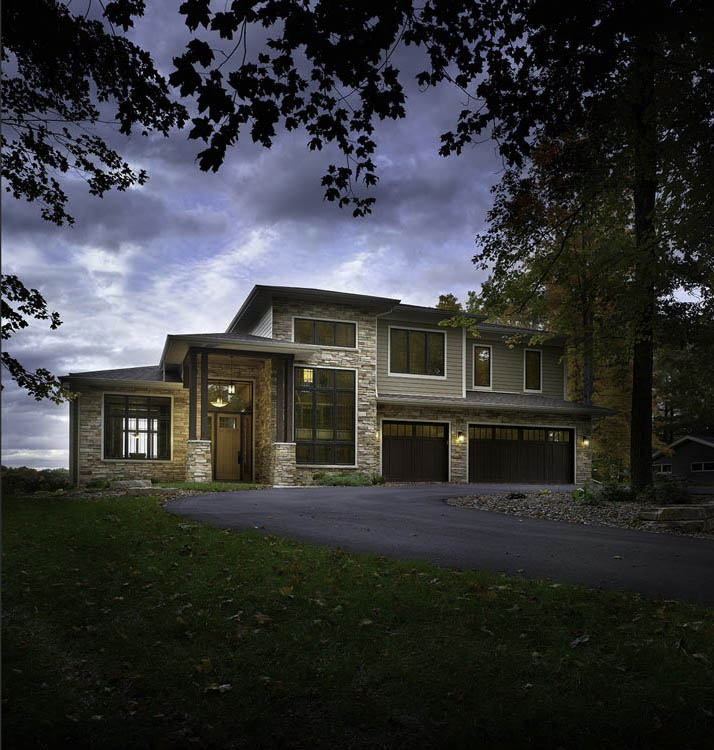
Abacus Architects
1135A Michigan Ave., Sheboygan, WI 53081
Abacus Architects, Inc. practices Relational Architecture, designing buildings that connect with people and places. The team takes pride in producing projects with meaning, as it did for this Colman Woods home in the village of Williams Bay. Reflecting the client’s passion for vintage boats and love for the environment, the design incorporates clean lines, focusing attention on the wooded area around the house and to the boats themselves, which are housed in a dazzling showroom. Laminated wooden beams conceal the mechanical and electrical connections, ensuring a natural look, while concrete floors–made of white cement and limestone aggregate–brighten the spaces.
Abacus Architects is a full-service firm offering highly responsive architectural services including civil engineering, interior design, and LEED design to clients. The team’s expertise also lies in lean concepts & consulting, master planning, facility & site studies, and construction administration. Abacus Architects has four office locations in Wisconsin–Sheboygan, Milwaukee, Waterford, and Manitowoc–and has been in business since 2003. Their projects have enriched the lives of the people and communities they serve in Wisconsin, Illinois, Iowa, North Dakota, South Dakota, Arizona, Texas, Indiana, and Michigan. Learn more about their work here abacusarchitects.net.
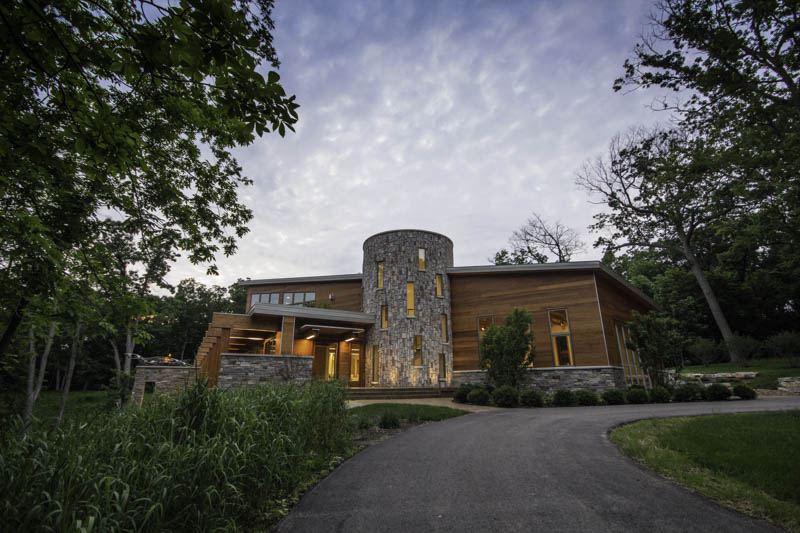
Ramsey Jones | Architects
734 E. Wright St., Milwaukee, WI 53212
Ramsey Jones Architects was established based on the philosophy that high-quality design should be both affordable and accessible. Its work is geared toward making structures that are beautiful, well proportioned, and livable. This leads the firm in creating purpose built and high performance buildings. A Lake Michigan beach cottage in local Belgium is one of the firm’s notable residential projects, with a design that gives the client a panoramic view of the lake and sandy beach while also maximizing privacy. Taking into account scale, cost, and constructability (especially given flood-plain restraints), the team developed a rectilinear structure that received the 2016 AIA Wisconsin Honor Award.
Owner Patrick R. Jones ensures projects are based on a client’s needs, budget, location, and community. Jones also leads the firm in integrating sustainability principles into the work, ensuring the team takes site design and solar orientation into consideration to produce the most economic benefits.
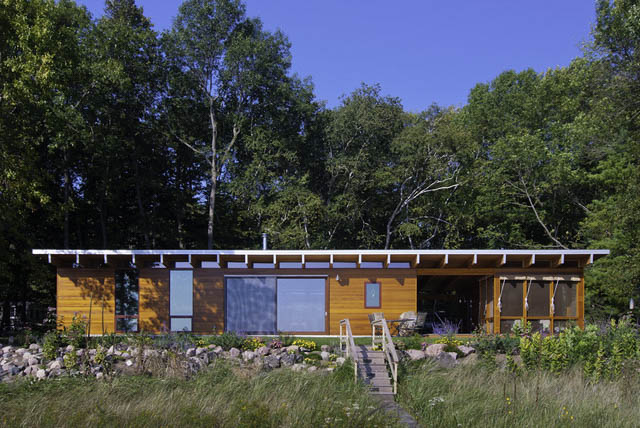
New Revelations, LLC – Architects/Builders
1309 DuBay Ave., Stevens Point, WI 54482
New Revelations Architects, LLC, concentrates on designs that let homeowners experience harmony and goodwill. Its project called “The Nest,” featured here, overlooks Lake Superior and was the firm’s contemporary elemental-shelter experiment. With geometric forms that fit into the cut of the site, the structure has three primary elements: a box, a screen, and a wooden boardwalk. The box is clad in black metal and serves as a shelter container. The lower level of the structure is a multi-functional and adaptive space, with solar lanterns, a dry-flush toilet, and a water jug, and the upper level serves as an observation deck for the remote surroundings — a novel design that received an AIA Wisconsin merit award.
The firm, led by William Yudchitz, AIA, provides clients with high-quality professional home design and construction documentation services no matter the size of the build, with the goal of creating spaces that meet clients’ needs and exceed their vision.
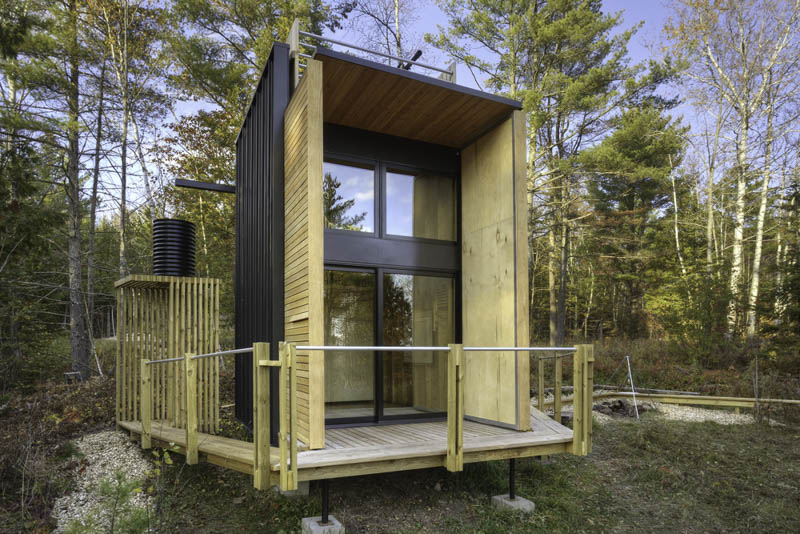
River Architects
740 7th St. N., La Crosse, WI 54601
River Architects, headed by Valentine J. Schute, Jr., AIA, and Michael W. Swinghamer, AIA, bases its practice on inclusive design. The firm encourages collaboration between its team, clients, and the community and was founded on four principles: a partner must be involved with each project from start to finish, the client must be part of the collaborative process, the firm should work only on what it is qualified to do, and each team member should enjoy the work.
For this featured residential project in De Soto, the team created a a contemporary house on a bluff-top clearing. The house’s spaces are designed to meld with the landscape and are organized around a central exterior court, with openings the stream light across the interconnected levels.
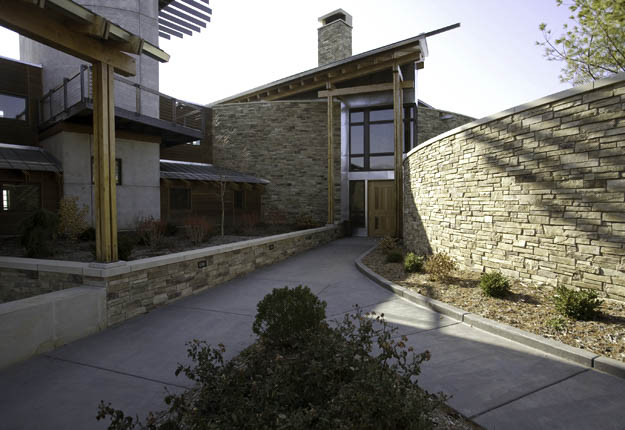
Sunarc Studio
133 E. Wisconsin Ave., Suite A, Oconomowoc, WI 53066
Founded in 1987, Sunarc Studio has become the premier firm in Oconomowoc by emphasizing both a client’s needs and aspirations. Owner Paul Schultz believes that a successful project is the result of a client and architect’s collaboration, and he guides the firm in providing high-quality service for every customer, which has secured the team’s sterling reputation for timeless designs that bring long-term satisfaction.
From Craftsman and Shingle to modern, Sunarc pours fresh feel into every build, including the Milwaukee bluff house featured here. A two-story stunner with hip-and-shingle roof and wooden and stone exterior, it is just one of the many eye-catchers in the Sunarc portfolio.
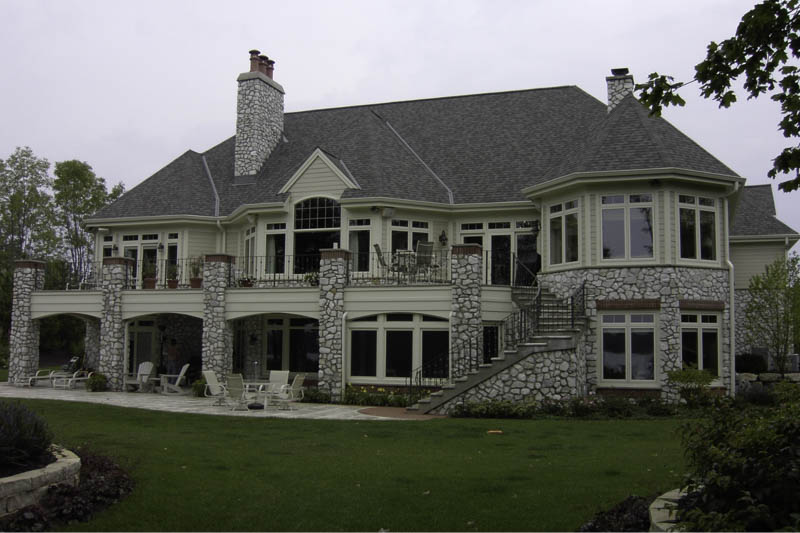
Bouril Design Studio LLC
6425 Odana Rd., #2, Madison, WI 53719
Bouril Design Studio (BDS) was founded by Robert Bouri, AIA, to bring custom architectural design services to construction-type projects. While the team’s work varies in scale, location, style, and budget, the primary role remains the same — serving as an ever-present advocate for clients.
The firm produces designs that are environmentally responsible and based squarely on current building sciences, no matter the style — from rustic and Prairie to contemporary. The Lake Wisconsin home featured here is no exception, with an open-design loft area and eco-based styling.
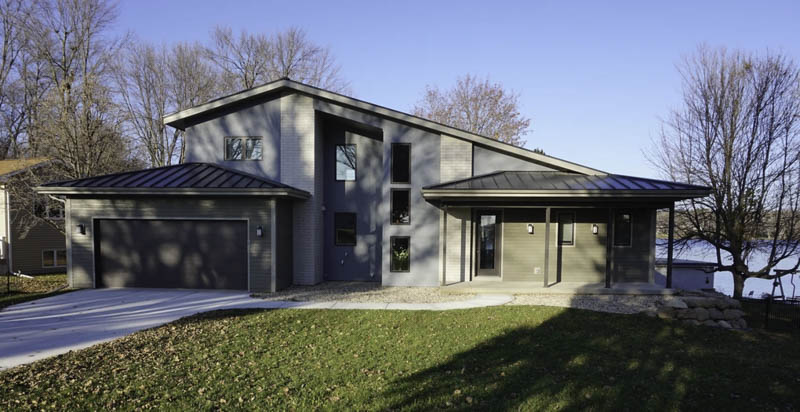
Aspire Architecture & Design
1416 N. 5th St., Sheboygan, WI 53081
Aspire Architecture and Design provides full-service design work for residential, restaurant, and sustainability projects as well as historical renovations. Owner Scott Matula, AIA, is deeply experienced in both creative elements and functional modes, including building codes and 3D visualization.
His successes range from new builds to restorations, including the preservation and modernization of the Sheboygan home shown here. The interior includes an updated floorplan that opened up the living and dining room and kitchen to create wide flow, with the existing bedroom layout reconceived as a master suite. The home now shines, both inside and out.
