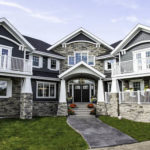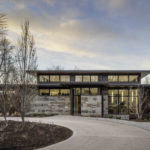Last updated on May 24th, 2024 at 12:49 pm
It can be challenging to find a professional who is attuned to the kind of mountain home building required by the forested conditions of Wyoming. Finding an architect that carefully considers the constraints of the home’s existing location and footprint and can capitalize on the views is key to creating the best possible home.
To help you choose the right contractor to build your perfect mountain home, our team has curated a list of the best general contractors in Wyoming. These companies were selected based on their accreditations, certifications, and professional affiliations. We also took into account industry awards, client reviews, press features, range of services, specializations, and length of time they have been in the industry.
Dynia Architects
1085 W. Highway 22, Jackson, WY 83001
Dynia Architects attends to the development of modern private residences, multi-family housing, and restaurants that serve the community and connect with the natural environment. The firm contributes to community planning efforts through diverse public projects. It’s supported by its staff, arts and land conservation boards, and planning commission. The firm prioritizes design solutions that are responsive to its social and cultural context.
Stephen Dynia performed his duties as a senior designer of Skidmore Owings & Merrill, where he worked on big mixed-use buildings globally before launching his own practice. He was elevated to the College of Fellows of the American Institute of Architects (AIA), which honored him with the Silver Medal and his firm the Wyoming firm of the year. Under Stephen’s direction, Dynia Architects’ collection of contemporary and cabin style homes have won over 40 design awards.
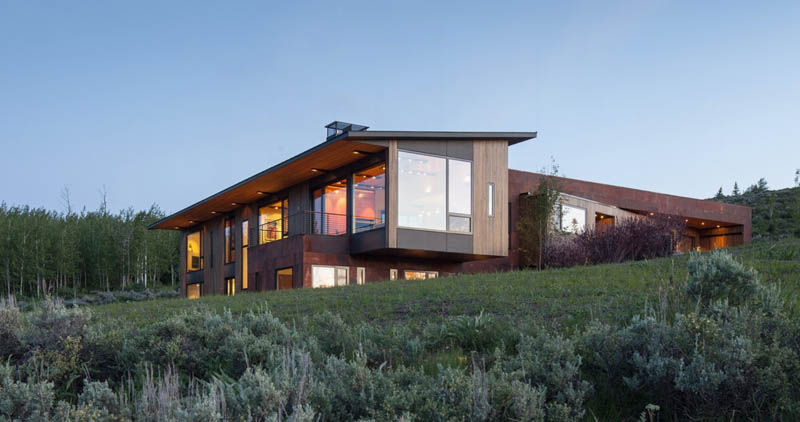
An example of one of the firm’s successful projects, this L-shaped property leverages its open layout to enjoy views of the valley and mountains. The firm built a courtyard between the house and its landforms that beautifully anchors it to its site. The rooms were built situated along the perimeter of the L with a main living space in the corner, and the lower level extends to the south to create a terrace for the living room above.
CLB Architects
215 South King Street, Jackson, WY 83001
CLB Architects has been recognized by the AIA with awards for the full range of architectural, interiors, and object design services it delivers to custom residential and commercial projects. In addition, it ventures into public art with members of the firm serving on boards for several art-based organizations. A focused conversation with its clients influences a methodical design approach that revolves around material and constructability. Prior to presenting any design suggestions, CLB carefully analyzes their goals and strives to have a thorough grasp of the site, program, and landscape.
The firm’s studio in Jackson now employs more than 40 people, overseen by Eric Logan, Kevin Burke, and Andy Ankeny. Apart from being acknowledged by the AIA as a “Citizen Architect,” Eric sat on the Town of Jackson Design Review Committee for 12 years as a founding member. Andy’s background in construction is matched by Kevin’s expertise in building science and technology as a Leadership in Energy and Environmental Design (LEED) Accredited Professional. All three principals are members of the AIA and certified by the National Council of Architectural Registration Boards (NCARB). They have been instrumental in CLB Architects’ work including Five Shadows, a compound with five volumes.
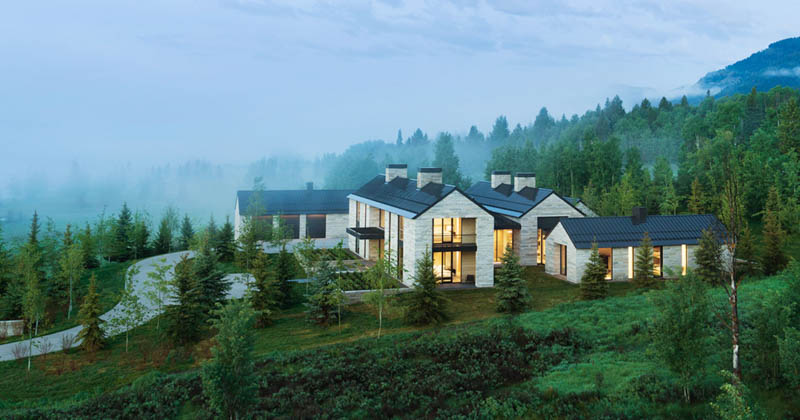
Photo by Matthew Millman
Five Shadows stands beautifully among surrounding trees. The social areas are located in the central mass while the bedrooms and den are in the surrounding volumes. Three of the buildings are connected through glass, and the remaining two forms surround a courtyard with an aspen grove and a pool terrace with a detached pool house.
Farmer Payne Architects
260 West Broadway Suite A, Jackson, WY 83001
Farmer Payne Architects is a residential architecture practice that specializes in custom houses, luxury residences, commercial architecture, and interior design. The firm elevates its clients’ experiences by creating spaces rooted in quality, simplicity, and personal collaboration. Its team of creators, users, planners, and builders builds structures in reference to the homeowner’s needs and the area’s regional conditions.
Jamie Farmer and Scott Payne worked at Carney Logan Burke Architects, known for designing luxury contemporary homes. From there, they started their own firms and eventually merged businesses to assemble Farmer Payne Architects. Both members of the AIA and LEED Accredited Professionals (LEED AP), Jamie’s interest in modern design and Scott’s skill in construction management is reflected in their company’s long portfolio of contemporary, modern, and traditional homes.
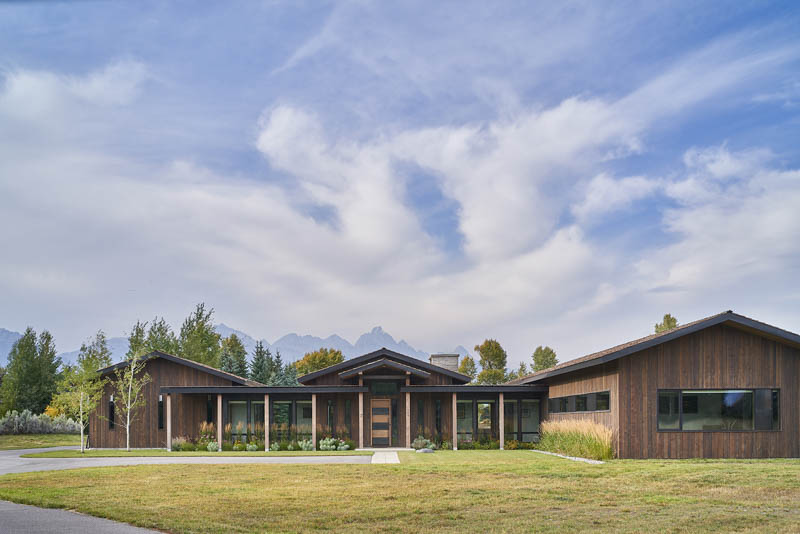
This residence was constructed in accordance with its local architectural rules. The design pays tribute to the neighborhood’s older character, using wide expanses of glass strategically placed to passively heat the home and optimize the mountain vistas.
Ward + Blake Architects
200 East Broadway Ave., Jackson, WY 83001
Ward + Blake has been designing award-winning residences and public spaces that incorporate advanced construction materials while incorporating the geography and history of the region. The practice aims to manifest each client’s taste and lifestyle while balancing cost and practicality with innovative design. For every project, after understanding the client’s objectives and the site’s parameters, Ward + Blake collaborates with consultants and the owner through the design development and bidding of the project. It then continues to provide construction administration services throughout the building process. Ward + Blake produces high-performance buildings that save energy and provide healthy environments for the people who live in them.
Sharing a passion for sustainability, Tom Ward and Mitch Blake are leaders actively participating in the green building movement as members of the AIA. Tom was granted a patent for the post-tensioned rammed earth process, “Earthwall,” that he developed to address building systems with a low carbon footprint. He established Ward + Blake alongside Mitch who brings his knowledge of concrete, masonry, and steel. They lead their team to craft homes that harmonize with their environment such as this Skyline Ranch Residence.
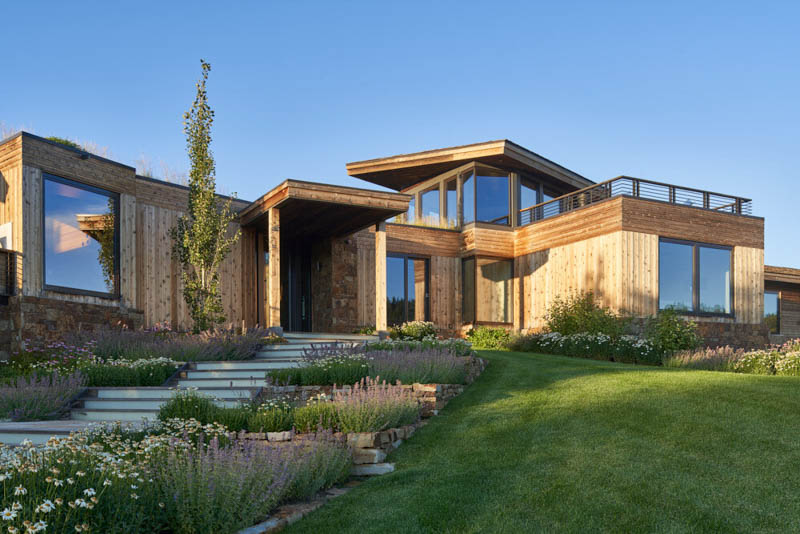
Built partly into the hillside, the Skyline Ranch Residence has shared family living spaces that achieve a sense of both intimacy and openness with its unique angular shape. The home’s cedar ceilings add warmth, and the gabled windows fill the space with natural light and allow for treetop views.
Northworks
185 E. Hansen Ave., Jackson, WY 83001
Northworks emphasizes partnership and individuality in the process of materializing its clients’ design goals. The architecture and planning firm undertakes all aspects of new building design, historic preservation, site planning, construction management, and building conditions analysis. The LEED-accredited company provides interior design services and custom furnishings that meet the standards of the National Council for Interior Design Qualification (NCIDQ) and American Society of Interior Designers (ASID).
Adam Janak is one of two of Northworks’ management at its Jackson Hole studios, whose collaborative leadership is fundamental to setting the company apart as a leading design firm. Adam began his career at Hoyt/CTA Architects Engineers where he grew from AIT to Project Architect and Associate. He is a former Chair of the Town of Jackson’s Planning Commission and a member of the AIA which honored him with an Award of Citation for the design of his own home. Meanwhile, Abigail Petri is a registered architect with 9 years of experience in residences, boutique retail spaces, and nationally acclaimed restaurants. Adam and Abigail steer the studio to bridge the old and the new through environmentally sensitive modern and contemporary architecture.
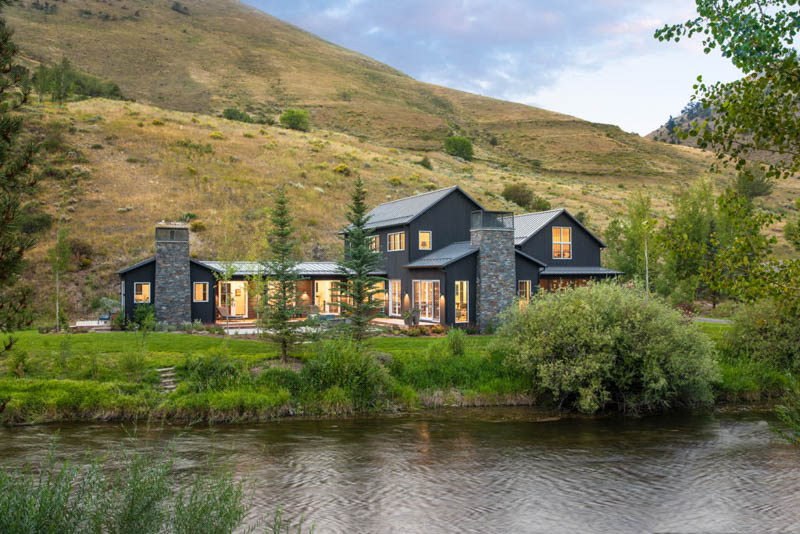
As an example of their expertise, this new single-family modern farmhouse home is tucked below East Gros Ventre Butte along Flat Creek. The beautiful home has an outdoor veranda with views of the stream and Snow King Mountain.
Dubbe Moulder Architects
1160 Alpine Lane #2A, Jackson, WY 83001
Dubbe Moulder Architects is based in Jackson Hole with a branch office in Teton Valley, Idaho. Their portfolio reflects not only their capabilities, but their familiarity with a wide array of architectural styles. The firm’s passion for architecture is in designing custom projects to uniquely fit the needs, lifestyle and style preferences of each client. Every project is a puzzle — with pieces like budget, site, environment and weather, program, style, and personality — and figuring out how to put the pieces together in responsible, innovative, and beautiful ways is at the core of what they do. Dubbe Moulder Architects offer guidance and facilitate productive communication throughout every stage of your project, solving the troubling puzzle items, building confidence, reducing your risks, and serving as their clients’ advocates from beginning to end.
Dubbe Moulder Architects (DMA) was established in 1996 when principals Kurt Dubbe and Chris Moulder merged their private practices. Originally from Montana, Kurt Dubbe (AIA/NCARB) studied architecture at Virginia Tech and the University of Minnesota. Chris Moulder (AIA/NCARB) grew up in Connecticut and earned his architectural degree at Kansas State University. Learn more about them at www.dubbe-moulder.com.
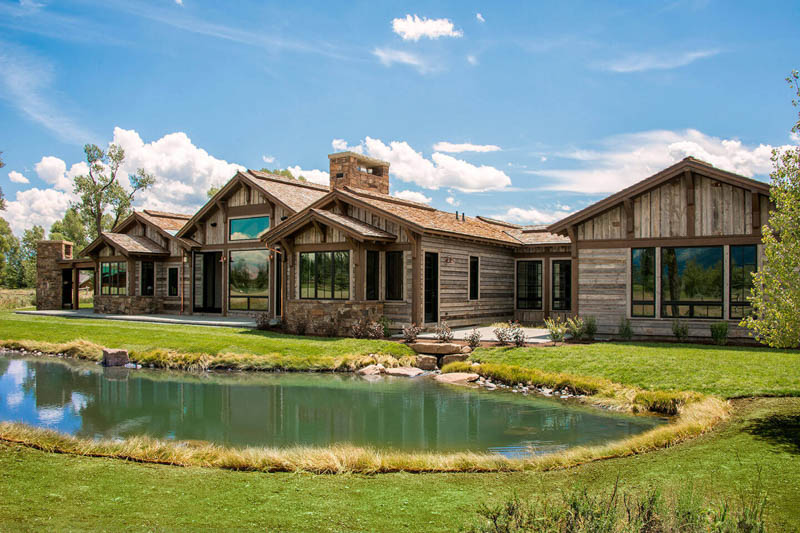
Clad in timber, native stone, and Douglas fir, this North Elk Ridge Residence follows a linear plan with living areas, private quarters, a theater, and an isolated sound recording studio. DMA designed landscape and water features around the home to complement the views to the Grand Teton.
VFLA Architecture + Interiors
108 East Lincolnway, Cheyenne, WY 82001
Vaught Frye Larson Aronson Architects (VFLA) carries exceptional design and construction administration capabilities, encompassing interior design and land planning. It applies a client-centric approach through collaborative design that promotes energy-efficiency and strength in its community. VFLA has built long-term client and partner relationships across residential, commercial, and healthcare markets.
Founding Principal Frank Vaught has spent over 30 years cultivating his expertise in planning and project design of medical, commercial, golf course developments, and custom residences. His experience spans urban design, land planning, municipal approvals, and contributing as an active member of the AIA just as Jeff Fleischer does. Acting as Principal Architect, Jeff has worked on a wide variety of building types and at all scales throughout the United States, Canada, and Europe. Frank, Jeff, and the VFLA principals supervise their team in achieving clients’ strategic objectives, and a product of their integrity and teamwork is the Green Mountain Residence.
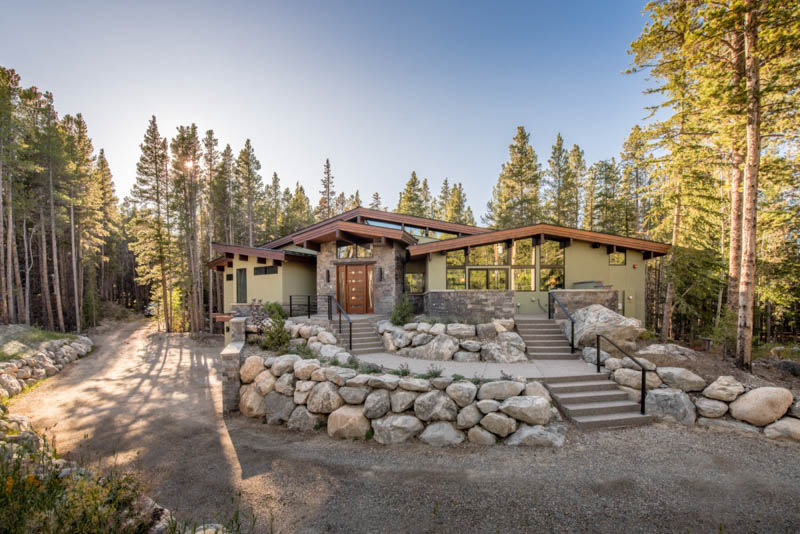
As shown here, the Green Mountain Residence stands beautifully amongst greenery. Expansive glass walls, clerestory windows, and a Douglas Fir tongue-and-groove cedar ceiling highlight this home’s breathtaking views, simultaneously filling every room with natural light. Its cedar soffit and boulder walls and concrete floor supplement the natural color palette and mimic the surrounding terrain.
Ankeny Architecture and Design
P.O. Box 11062 Jackson, WY 83002
Ankeny Architecture and Design is dedicated to conveying its clients’ unique personalities through the built environment. It draws inspiration from landforms and the architectural styles of the valley in designing modern, contemporary, and cabin style properties. Shawn Ankeny started her career in New York, where she worked at The Stein Partnership and Pei Cobb Freed & Partners. Summers spent in New Mexico and France exposed her to a broad array of construction techniques and historic preservation. She was employed at Carney Architects in Jackson for more than seven years before founding Ankeny Architecture and Design. Since then, she has dabbled in new custom residential, downtown commercial restorations, and new ranch builds. A steward of the community, she has served on the Teton County Planning Commission for three years and is presently a member of the Teton County Historic Preservation Board. Her skill and creativity is demonstrated in Ankeny Architecture and Design’s projects including this re-imagination of a log cabin.
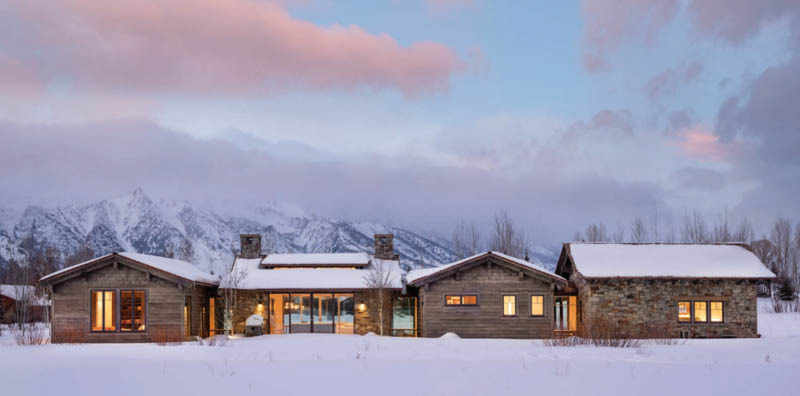
This home is a composition of wood and stone with four distinctly separate structures linked by six-foot glass passages. The spacing between structures breaks up the volume and triggers moments where one can connect with the outdoors while allowing light to enter. The great room and kitchen lie at the center, pulling guests in from each side.
Design Associates Architects (d|a)
130 W. Broadway Suite A, Jackson, WY 83001
Design Associates Architects (d|a) learns everything it can about its clients to develop designs that reflect their individual styles and are appropriate for their location. The firm yields stunning architectural presentations through 3-D modeling with the ability to update models in real-time. Clients have easy access to their plans and can review every detail from anywhere using the BIMxApp. d|a gives clients the option to experience their future homes using virtual realitiy, encouraging early feedback and cutting costs by eliminating potentially expensive corrections during construction.
A member of the AIA, Chris Lee’s experience covers numerous architectural, cultural, technical, and design fields, giving him a unique perspective for his clientele. His scheduling and project management skills stem from his background in business, assisting him in his position as the owner of Design Associates Architects. He has led the company in advancing its prowess in residential design and expanding its services to cater to commercial projects. Chris personally oversees every aspect of d|a’s projects—this residence, the Fishing Club, is no exception.
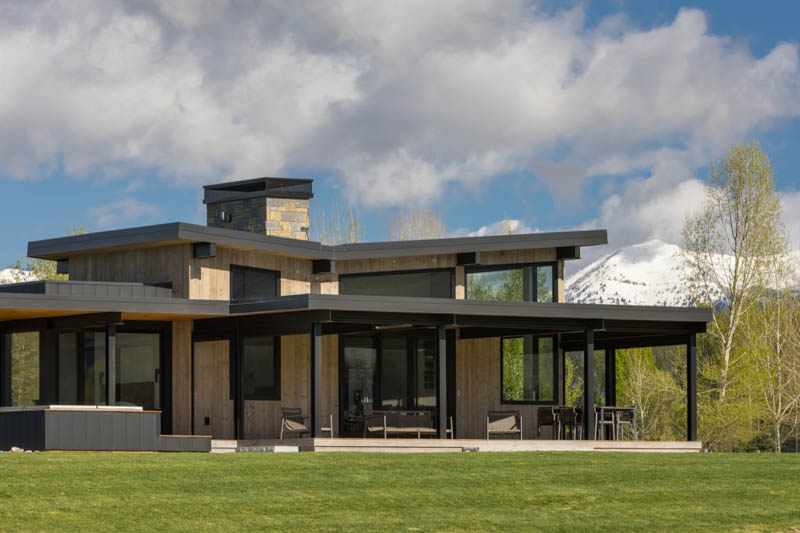
The Fishing Club’s exterior is identifiable by a simple, c-channel steel frame, and reclaimed wood material. Vertical-grain red cedar was utilized in both the ceiling and major outdoor places like the underside of the deck overhang and the soffit above the modern metal door.
Prospect Studio
4030 W Lake Creek Drive Suite 104, Wilson, WY 83014
Prospect Studio collaborates with clients to design environments that are beneficial to them, their communities, and the environment. The practice reconciles the myriad of program, budget, and regulatory requirements for high-end residences, hospitality, sustainable housing, and community centers among others. Its creative process facilitates a constant critical dialogue with the client and has afforded Prospect Studio’s founding partners recognition including a Citation Award from the AIA Wyoming Chapter while with their previous firms.
Prior to opening Prospect Studio with his two partners, Danny Wicke and Matt Thackray, John Carney launched two successful architecture firms. John has been using his abilities as an architect to reinforce the structure of the Rocky Mountain communities for 40 years. He has served as County and Planning Commissioner, as well as on the boards of the Jackson Hole Mountain Resort, JH Working, and the Wyoming Chapter of the Nature Conservancy. Over the course of his career, John has earned over 50 design accolades, amounting to his elevation as a Fellow in the AIA. His private residence is an outstanding representation of his diverse body of work.
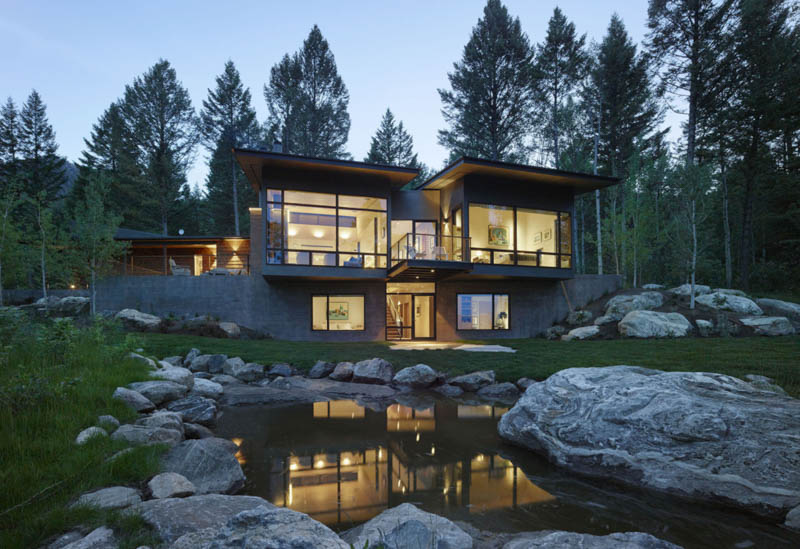
This compound contains a main home and guesthouse that sensitively responds to the forested site that looks toward a verdant valley and towering peaks. Cedar shingles and bonderized steel make up the home’s facades, while white oak was used for interior floors, doors, and millwork. The team at Prospect Studio looks forward to bringing the expertise of each member to everyone of their current and future clients.
Berlin Architects
275 Veronica Lane Suite 200, Jackson, WY 83001
Berlin Architects stays actively engaged with its clients to develop architecture that is personalized to their individual needs and preferences. The firm deals with a variety of residential and commercial buildings, all of which have a strong sense of place and are influenced by the Tetons’ mountain contemporary culture. Its team of artists and designers are accustomed to designing spaces that embody the environment they occupy. Clients are kept in the loop while Berlin Architects troubleshoots any issue encountered in order to complete projects on schedule and within the set budget.
Larry K. Berlin brings over 40 years of experience, spanning residential and commercial projects. The NCARB-certified architect holds membership with the AIA, and is licensed in Wyoming, Idaho, and New Mexico. His passion for beautiful, responsible design is a driving force behind the nature of Berlin Architects’ work, which includes the Shooting Star Residence.
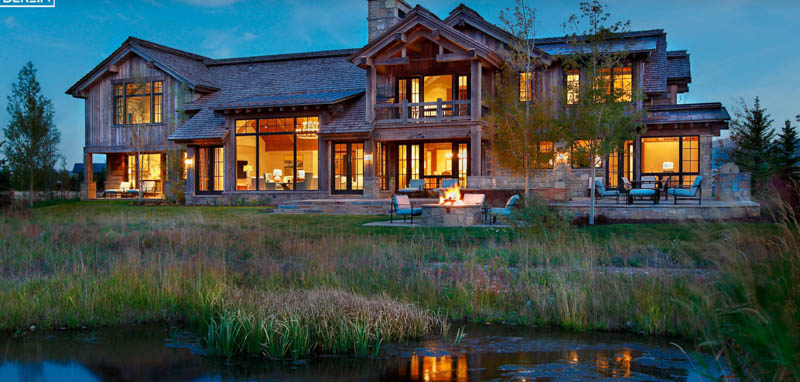
This six-bedroom suite home masterfully blends traditional and rustic ideologies. It features soaring cathedral ceilings supported by reclaimed beams, accented by multiple wood-burning fireplaces. The external finish of the house has a natural patina that harmonizes with the mountain setting.
Hawtin Jorgensen Architects
265 East Simpson Avenue, Jackson, Wyoming 83001
Hawtin Jorgensen Architects is a design and architecture firm that focuses on traditional and modern mountain architecture. The company is capable of shouldering climate and site studies, computer simulations, and materials performance testing. Its methodology is shaped by the region’s dialect and mountain lifestyle. The process involves a thorough and transparent examination of the clients’ individual needs as well as the opportunities and complications presented by the project location. It incorporates high-performance building design in its residential, commercial, and community work.
Bruce A. Hawtin, the Principal Architect, worked in the District of Colombia and in Denmark, then proceeded to establish Hawtin Jorgensen Architects. He was a member and president of the State Board of Architects and Landscape Architects, and was on the Board of Directors for Jackson Hole Conservation Alliance. Additionally, he fulfilled his responsibilities as the president of the Wyoming Chapter of the AIA where he later on became a Fellow. Under Bruce’s leadership, his firm has been bestowed AIA Merit Awards for its log cabin homes.
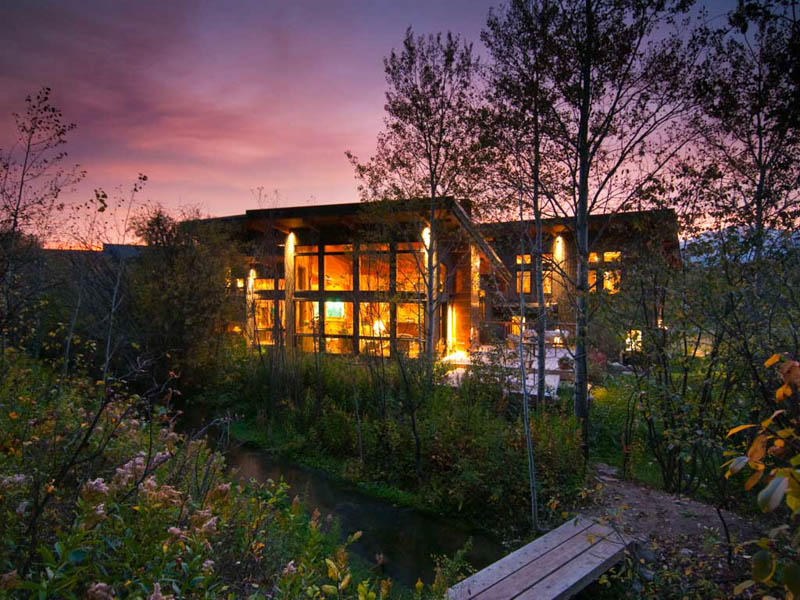
An example of its work, this residence reflects the client’s request for a comfortable home with the image of Wyoming, using materials that give it a contemporary touch. The interior openness was created using large wood beams that take up the common spaces on both levels.
Baxter Design Studio
960 Alpine Ln #4, Jackson, WY 83001
Baxter Design Studio is an architectural design business known for its site-sensitive and meticulous work. Each of its projects is specific to the client’s site and requirements, resulting from close ties to consultants, builders, and craftspeople who emphasize design and construction to exact execution. Members of the team apply an approach grounded in research and collaboration throughout the building process.
The company is headed by Chris Baxter, who has 17 years of experience on a wide range of project types ranging from Convention Centers, Libraries, Higher Education, and residences. Chris worked on large public projects throughout North America before starting Baxter Design Studio (BSD). He is a member of the AIA and is a LEED Accredited Professional that has spearheaded BSD’s synergistic approach in developing modern and contemporary residences.
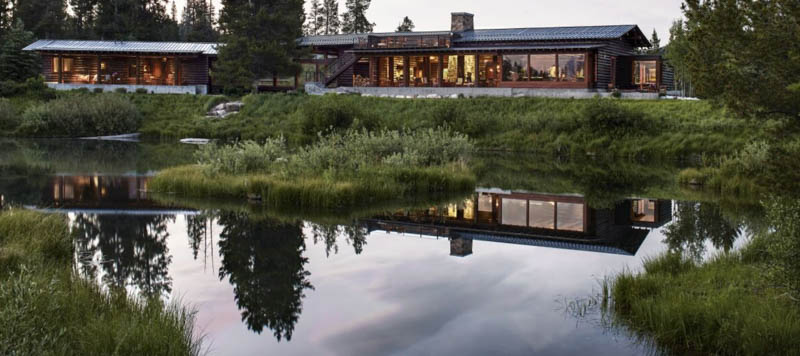
An example of the firm’s exemplary work is the Meadow House, which is settled on a large wetland site. An extended threshold between areas mark the transition of space within the house. The building blends seamlessly into the surrounding forest and marshes with its layered structure. Stone and timber, both rustic elements, are contrasted with expanses of glass and exquisite workmanship.
GYDE Architects
80 West Broadway Suite 200, Jackson, WY 83001
GYDE is the merged architecture and design firm, representing over 35 years of combined experience and passion for design. Its process is carried out by its team of architects and designers, working closely with clients to build impactful residential, commercial, civic and non-profit structures. The firm pays close attention to the input of everyone involved in the project regarding how they want to interact with the space.
Leader Peggy Gilday refined her architectural design skills working for Davis Brody Bond & Associates as a Project Architect and Toshiki Mori Architect where she gained experience in retail and office design. She launched Tobler Duncker Architects doing residential and commercial design projects before establishing her own firm to pursue commercial, institutional, and custom residential projects. She is a board member of the Center for the Arts, a member of the AIA, as well as a past president of the Jackson Hole Land Trust board. Her efforts, along with that of her team, produced this Teton Village Ski House.
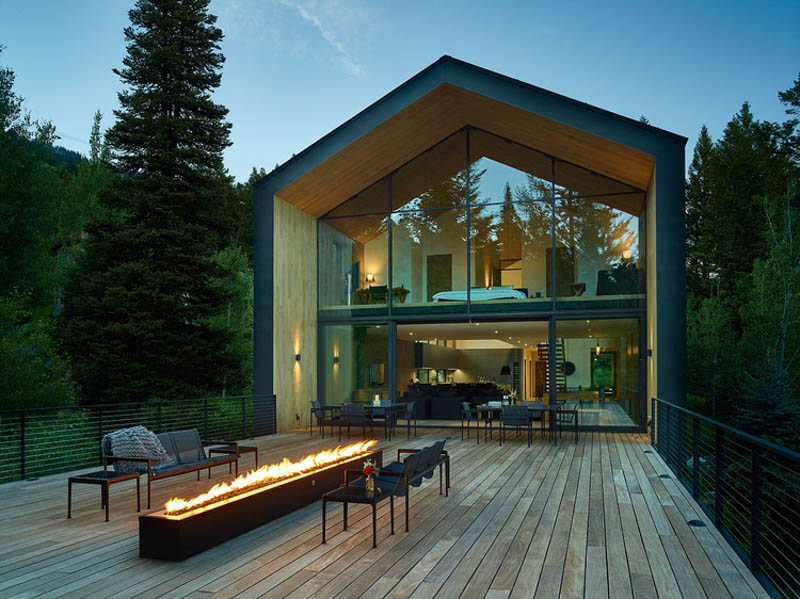
An entire side of the home is characterized by floor to ceiling glass which provides a dramatic indoor experience of the surrounding forest outside. The linear volume is oriented towards this view, overlooking the deck that extends under the trees and above the stream as a true integration into nature.


